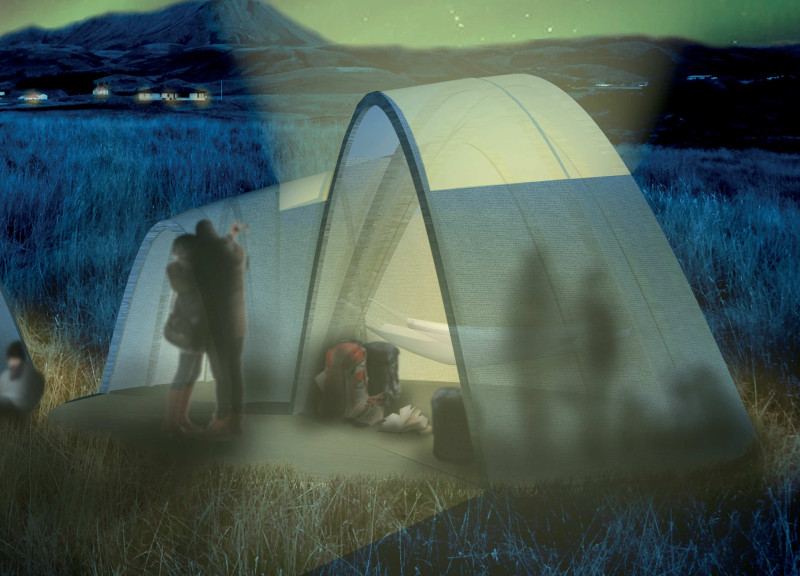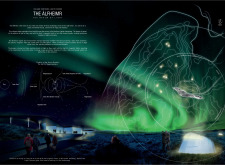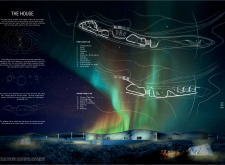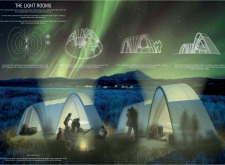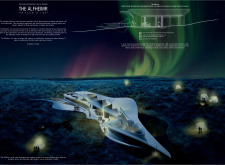5 key facts about this project
### Project Overview
Located in Iceland, Álfheimr is a conceptual architectural project designed to integrate human habitation with the spectacle of the Aurora Borealis. The design seeks to provide unique accommodations that enhance visitors’ experiences of this natural phenomenon, while also fostering a deeper appreciation of its cultural and environmental significance.
### Architectural Form and Spatial Organization
The central structure, referred to as "The House," serves as a hub for both communal and private living spaces across two levels. This includes changing rooms, saunas, dining facilities, and public viewing areas, all arranged to facilitate efficient movement and varied interactions among guests. Multiple scattered accommodation pods, known as Light Rooms, are designed as semi-transparent structures. Their organic forms and strategic placement offer unobstructed views of the night sky, creating intimate settings for experiencing the auroras.
### Materiality and Construction Techniques
The project incorporates materials chosen for their environmental performance and aesthetic appeal. Semi-translucent insulated polycarbonate roof panels allow for natural illumination and thermal comfort, while a timber frame structure supports the curved architecture that harmonizes with the landscape. Weathered copper cladding on The House reflects colors reminiscent of the auroras, and a concrete raft foundation provides stability while minimizing disruption to the site. Each material is selected to ensure resilience against the harsh Icelandic climate while promoting sustainability.
The design emphasizes open interior spaces that maximize natural light and enhance the overall visitor experience. Public areas are oriented for optimal views of the auroras, inviting guests to partake in a communal yet reflective atmosphere. Facilities for dining and relaxation further support a connection to the surrounding natural environment, establishing Álfheimr as a thoughtful response to its setting.


