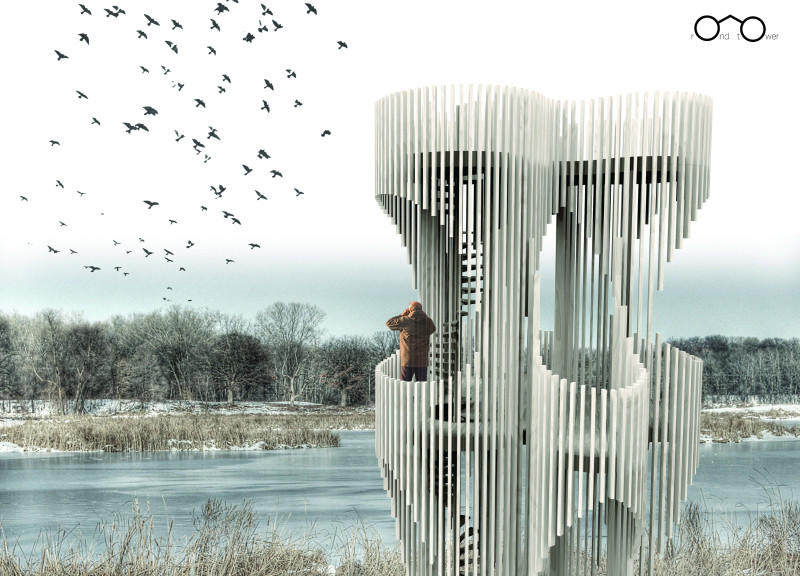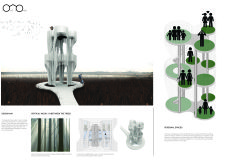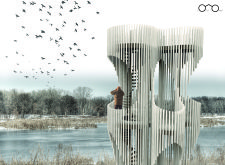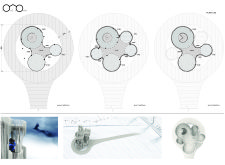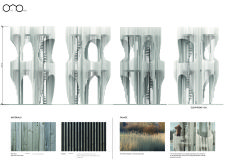5 key facts about this project
### Overview
The Pipe Bird Observation Tower, designed by the architecture firm omo, is strategically situated in the Pipe wetlands. This structure serves as both an observatory for birdwatchers and a public space, aiming to foster a connection between users and the natural environment. The design emphasizes both functionality and aesthetic coherence, integrating with the unique characteristics of the wetlands.
### Spatial and Structural Layout
The observation tower features a series of circular platforms connected by a sinuous staircase, accommodating diverse group dynamics. Each platform varies in size, facilitating interaction among visitors while also providing opportunities for solitary observation. The cohesive design allows for a fluid visitor experience, with platforms extending outward from a central stem. This arrangement ensures unobstructed 360-degree views of the surrounding landscape, enhancing the engagement of users with the local ecology.
### Materiality and Environmental Integration
Key materials used in the tower's construction include larch wood and wooden planks. Larch wood makes up the vertical fins, providing a semi-transparent façade that allows natural light to permeate while maintaining privacy. Similarly, wooden planks serve as the flooring, promoting durability and slip resistance in the outdoor setting. The selection of these materials not only supports the structural integrity of the tower but also reinforces its connection to the landscape through natural tonal variations that mirror the wetlands' colors. The design considers both environmental sustainability and visual appeal, aligning with the overarching goal of enhancing the user experience while promoting a sense of place within the natural context.


