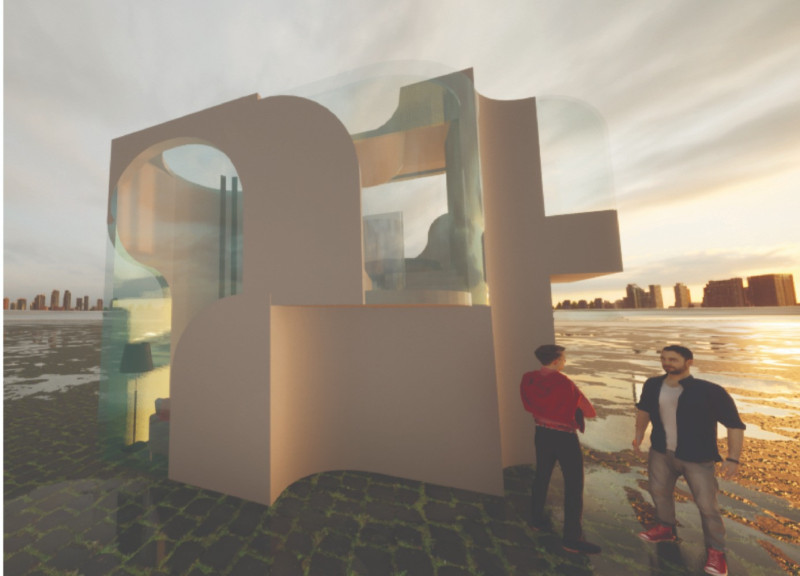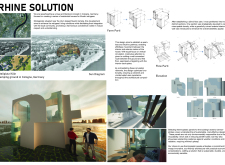5 key facts about this project
## Overview
Located in Cologne, Germany, the project addresses the housing needs of Muslim refugees, strategically positioned near the city's largest mosque to enhance community support. The intention is to create residential units that facilitate cultural integration and promote social cohesion among diverse populations.
## Spatial Connectivity
The design emphasizes fluidity and connectivity between interior and exterior spaces. The circulation routes are carefully planned to ensure functional movement throughout the buildings, integrating indoor and outdoor environments, and fostering a sense of openness. A distinct aspect of the design is the incorporation of varied spatial layers, allowing residents to experience individual privacy while contributing to a collective community atmosphere.
## Material Selection
Sustainability is a key focus of the project, evident in the use of thermoplastic panels. These materials have been selected for their recyclability and durability, contributing to reduced environmental impact and longevity. The panels are designed to withstand adverse weather conditions while minimizing maintenance needs, reflecting a commitment to environmentally responsible design principles. The careful choice of materials plays a crucial role in enhancing the overall resilience and economic viability of the project.



















































