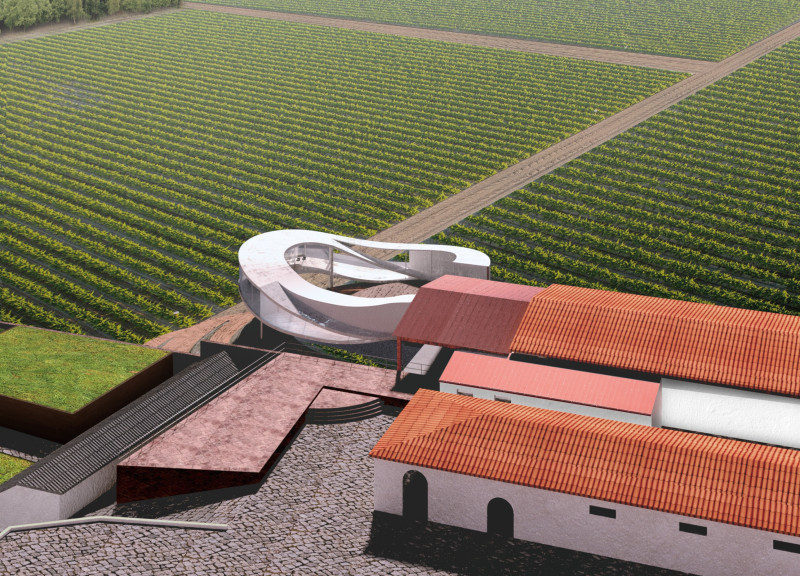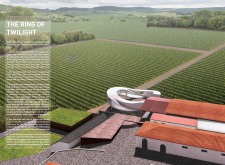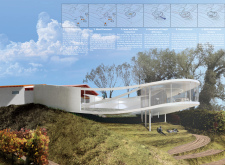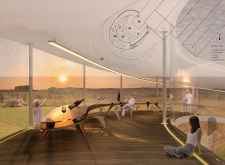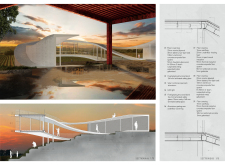5 key facts about this project
Quinta do Monte D'Oira is located in a scenic part of a vineyard known for its beautiful sunset views. The design serves as a tasting room, emphasizing a circular layout that enhances the visitor experience. By blending architecture with the natural landscape, the project aims to create a connection between guests and the surrounding environment.
Circular Design Approach
At the core of the design is a curved tasting room, built to offer expansive views of the vineyard and the sunset. This shape allows visitors to engage fully with the changing light and colors throughout the day. The room's design is not just about function; it actively responds to the natural beauty and topography of the site.
Spatial Connectivity
Flow is critical in this design. The tasting room features corridors at both ends, which connect directly to the main road. This creates a natural inner square, designed for relaxation and social interaction. Visitors can move easily between different areas, enhancing their overall experience by promoting a sense of exploration and discovery.
Topographical Integration
The project takes into account the site's height differences. Several platforms are incorporated into the design, linking the vineyard with the elevated tasting space. This tiered approach allows guests to engage with the grape fields below, deepening their appreciation for the agricultural context of the winery.
Elevated Experiences
The roof slopes gently, rising from the ground to create another outdoor space for gatherings. Visitors can access a rooftop plaza for panoramic views of the vineyard. This design choice not only adds dimension but also enhances the sensory experience, encouraging guests to enjoy the landscape from various perspectives.
With its thoughtful elements, the tasting room highlights the relationship between architecture and nature, creating an inviting environment that celebrates the surrounding scenery while delivering a unique tasting experience.


