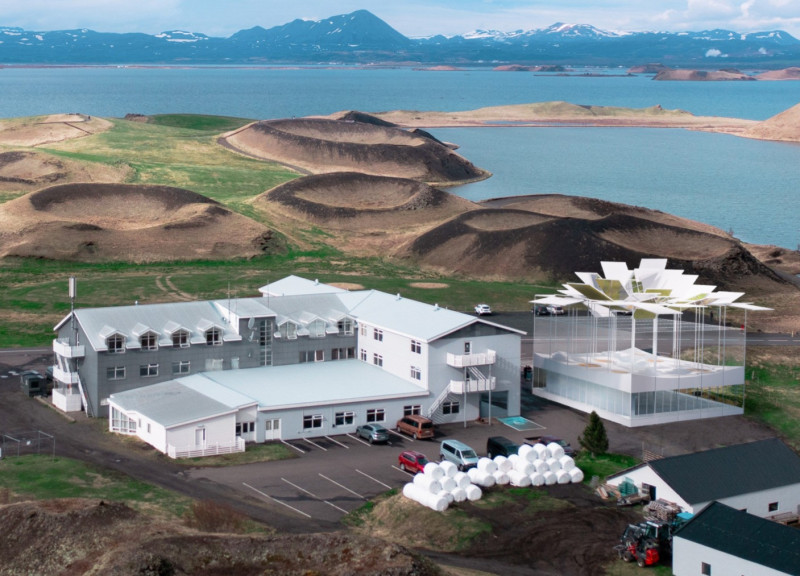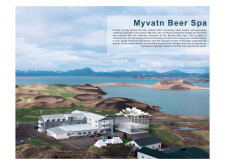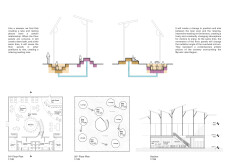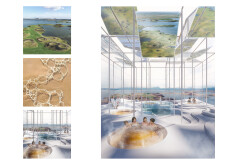5 key facts about this project
## Project Overview
The Myvatn Beer Spa is located near Myvatn Lake in Iceland, an area distinguished by its geothermal activity and scenic landscapes. The intent of the design is to create a recreational facility that integrates with the natural environment while offering a unique experience for both locals and visitors. The architectural approach focuses on enhancing relaxation and interaction with the landscape, aiming to reflect the region's distinctive characteristics.
### Spatial Organization and Functionality
The design features a multi-level layout that supports various activities. The ground floor includes a brewery, a café snack bar, and changing facilities, effectively incorporating a central theme around beer. The first floor features additional lounging areas and beer bath facilities, designed to replicate the natural irregularities of the surrounding terrain. Finally, the second floor offers expansive terraces that provide panoramic views of Myvatn Lake, promoting engagement with the outdoors while enhancing the overall visitor experience.
### Material Selection and Environmental Integration
Materiality plays a critical role in the architectural narrative of the Myvatn Beer Spa. The building utilizes glass extensively in its façade, allowing natural light to permeate the space and providing unobstructed views of the landscape. Concrete elements ensure durability against Iceland's climate, while wood adds warmth to the interior atmosphere. Steel is employed for its structural integrity, allowing for an aesthetic that favors minimalism and visual clarity. This carefully selected palette not only resonates with contemporary design but also reinforces sustainable building practices, fostering a tangible connection to the surrounding nature.






















































