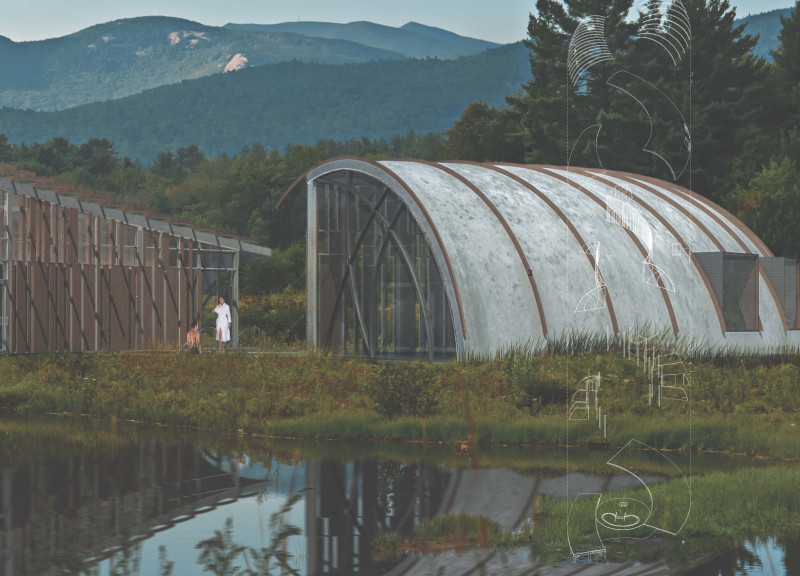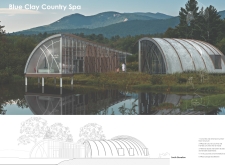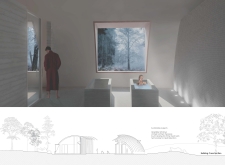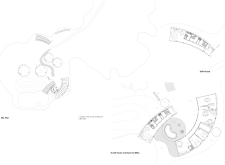5 key facts about this project
### Project Overview
Blue Clay Country Spa is situated in a landscape characterized by gentle mountains and tranquil water bodies, designed to serve as a retreat focused on relaxation and rejuvenation. The project prioritizes sustainability and aims to foster a deep connection with its natural environment through thoughtful architectural integration.
### Spatial Configuration and Design Elements
The architectural approach encompasses two primary structures: a main spa facility and an accompanying guest house. Both buildings feature organic forms that resonate with the surrounding terrain, fostering a sense of harmony. Curved roofs and facades create an ambiance of fluidity, while elevated concrete stilts minimize disruption to the site and enhance views of the landscape. The extensive use of glass throughout the main building facilitates transparency, enabling natural light to permeate interior spaces and creating visual continuity with the outdoors.
Interior spaces within the spa are designed to promote well-being and relaxation, utilizing muted color palettes and natural materials. The spa’s layout includes treatment areas, bathing facilities, and communal relaxation zones, strategically positioned to optimize natural light and views. Guest rooms in the secondary building provide privacy and comfort, featuring large windows that frame the serene landscape, ensuring an immersive natural experience.
### Sustainability Integration
The project incorporates various sustainable features that reinforce its environmental commitment. Careful solar orientation maximizes heat gain in winter while minimizing exposure in summer. The use of thermal mass within walls contributes to energy efficiency through temperature regulation. Additionally, an on-site cistern for water collection and bio-filters for landscape maintenance exemplify responsible water management practices. These elements collectively emphasize a design ethos that not only respects but enhances the natural context.





















































