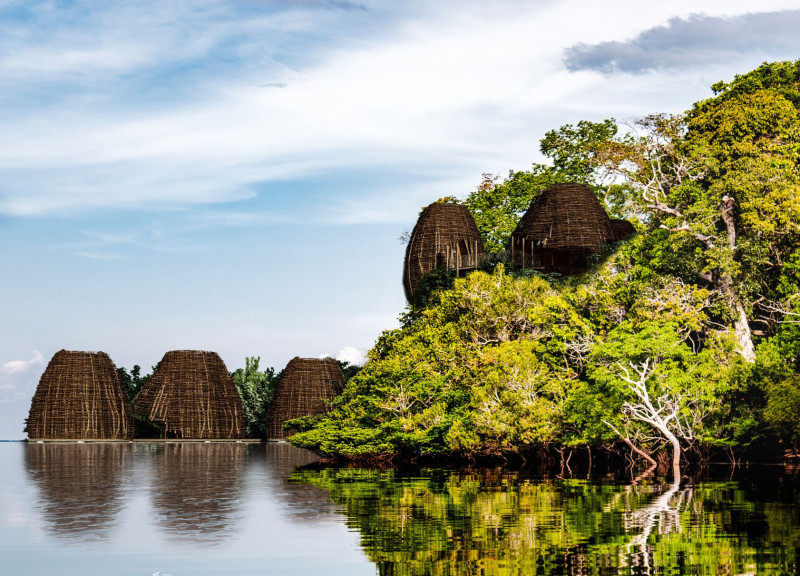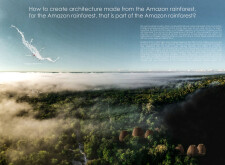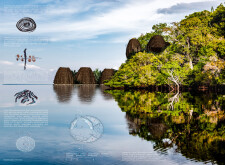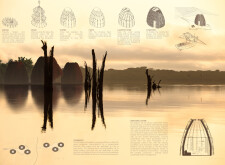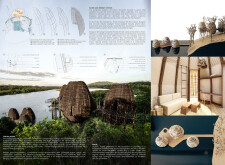5 key facts about this project
## Project Overview
The architectural design focuses on creating sustainable structures in Tumiria, a community situated near the Black River in the Amazon rainforest. The intention is to align the built environment with ecological principles and local cultural identity, addressing the critical question of how to construct architecture that emerges from and integrates with its natural surroundings.
## Design Principles and Community Engagement
The design strategy incorporates elements that foster rest, protection, and a sense of belonging. The architecture emphasizes integration with nature through organic shapes, reflecting local growth patterns and climatic responses. Community engagement is central; local residents are actively involved in the design process, ensuring that the structures meet their needs while honoring their cultural heritage.
### Material Selection and Construction Techniques
Glued laminated timber serves as the primary structural material, notable for its durability and minimal environmental impact. The design features an oval geometry that optimizes climate control and energy efficiency while offering aesthetic cohesion with the surrounding landscape. External components include Kingpan insulated panels for insulation and waterproofing, natural fabrics for warm interiors, and locally sourced branched materials for shading.
The construction employs a modular system for efficient transport and assembly. Key features include an onboard crane for structural assembly at the site and a radial design principle that enhances spatial flow and accessibility. Innovative systems for water and energy, including rainwater harvesting and photovoltaic panels, further support sustainable living.
## Environmental Integration and Adaptation
Attention to ecological sustainability informs all aspects of this project, with methods and materials chosen to minimize environmental disruption. The design aligns with the United Nations Sustainable Development Goals and incorporates passive cooling mechanisms, such as strategic shading and natural ventilation, to adapt to the warm, humid climate.
Community involvement promotes ownership and provides educational initiatives that equip residents with skills in sustainable architecture and construction practices. The structures’ modular nature allows for flexible adaptation as the community evolves, creating economic opportunities while adhering to sustainability principles. Waste management systems, including biogas generators, convert organic waste into energy, supporting a holistic approach to environmental stewardship within Tumiria.


