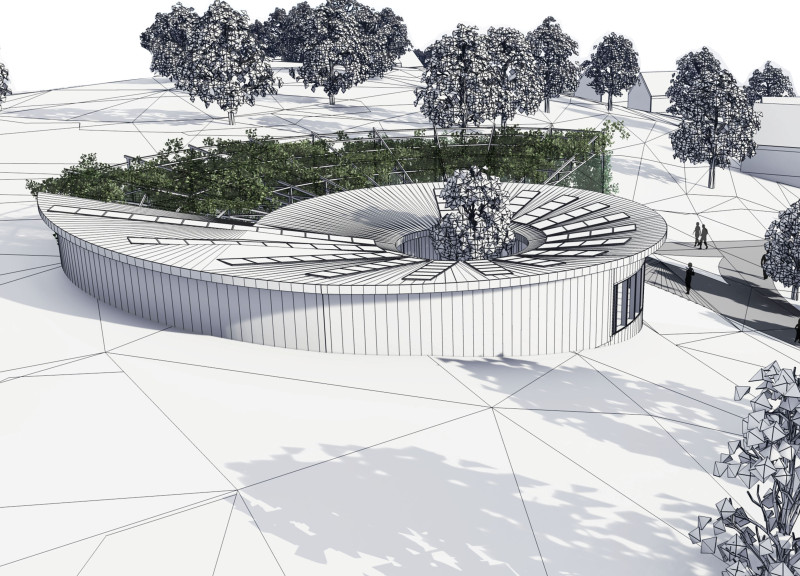5 key facts about this project
The Spiral Center is a community-oriented architectural project located within the Spiral Ecological Village, designed to promote social interaction and sustainability. The architectural concept revolves around a spiral layout that facilitates movement while creating a sense of unity among its users. The building functions as a communal hub, housing meeting rooms, educational spaces, and areas for physical activities, seamlessly integrating with the surrounding agricultural landscape.
Sustainable Design Principles
This project features a design that prioritizes sustainability through various strategies. The use of renewable materials such as wood and stone lays a strong foundation both structurally and aesthetically. The incorporation of solar panels atop the building emphasizes the commitment to renewable energy, allowing for efficient energy usage. Rainwater collection systems and passive cooling techniques enhance the building's environmental performance, reducing reliance on mechanical systems. The spiral configuration not only holds symbolic significance but also promotes natural ventilation and light access throughout the center.
Integration with Nature
A key aspect of the Spiral Center is its relationship with the landscape. Surrounded by community gardens and agricultural areas, the architecture integrates outdoor spaces that serve educational purposes while promoting local biodiversity. The careful placement of windows and open areas ensures natural light permeates the interior, fostering a connection between the inner and outer environments. The green roofs and garden spaces contribute to cooling and aesthetic value, blending architecture with nature seamlessly.
Community-Centric Approach
The architectural design emphasizes inclusivity and participation among community members. Spaces within the center are meticulously arranged to encourage collaboration and interaction. Flexible areas accommodate various functions, supporting gatherings, workshops, and cultural events. The circular design inherently invites all users to feel at ease, promoting a welcoming atmosphere that strengthens communal bonds.
For a more in-depth understanding of this project, consider exploring the architectural plans, sections, designs, and ideas associated with The Spiral Center, which illustrate its thoughtful approach to communal architecture and sustainability.























































