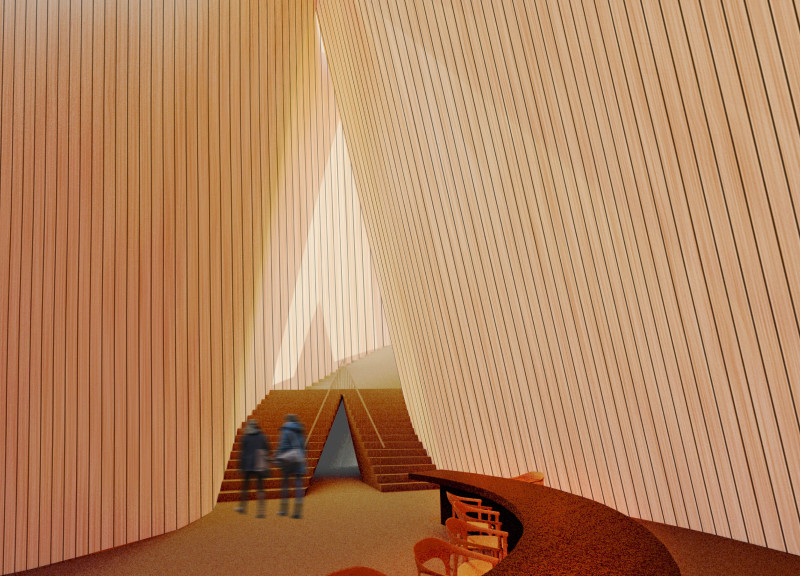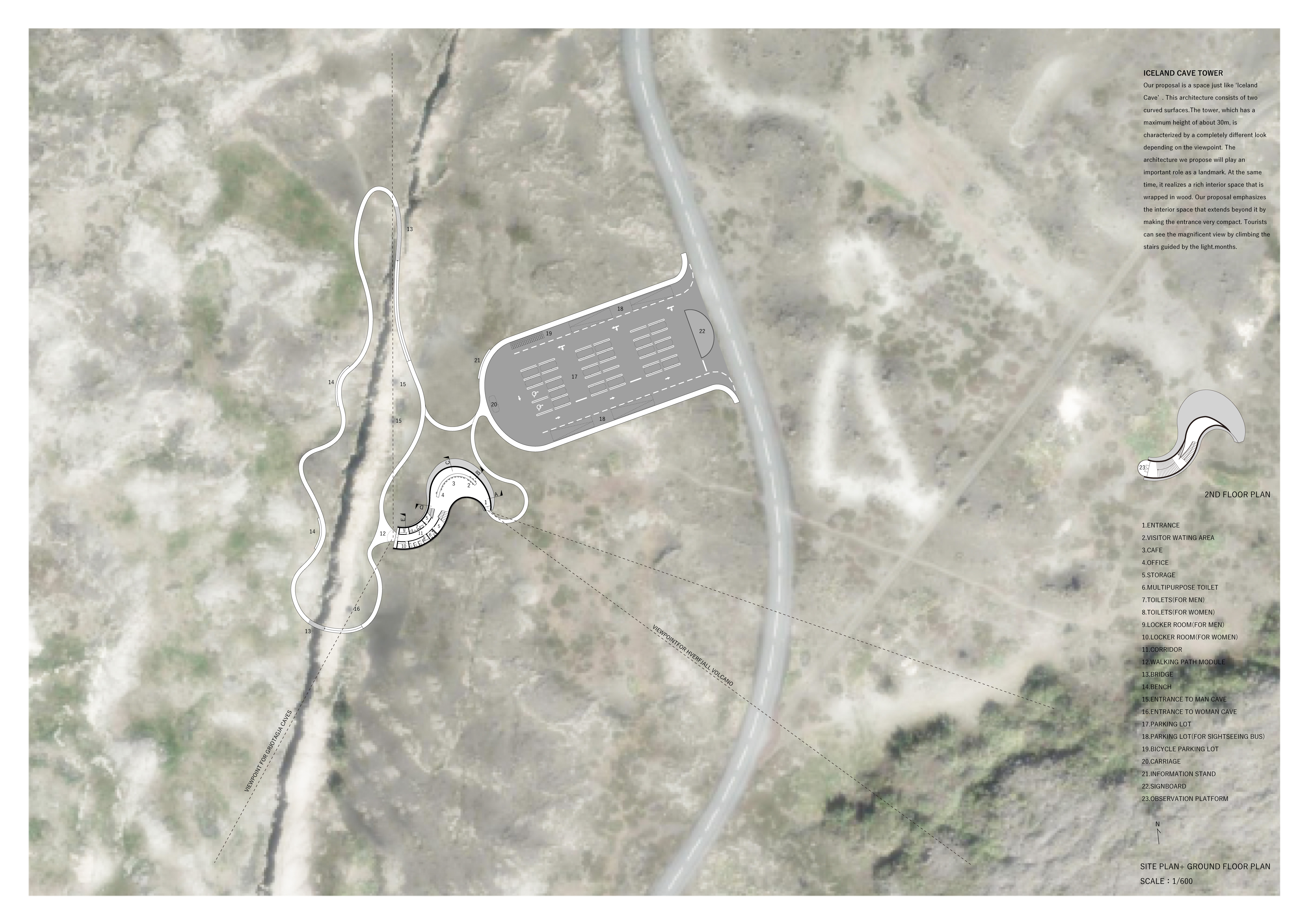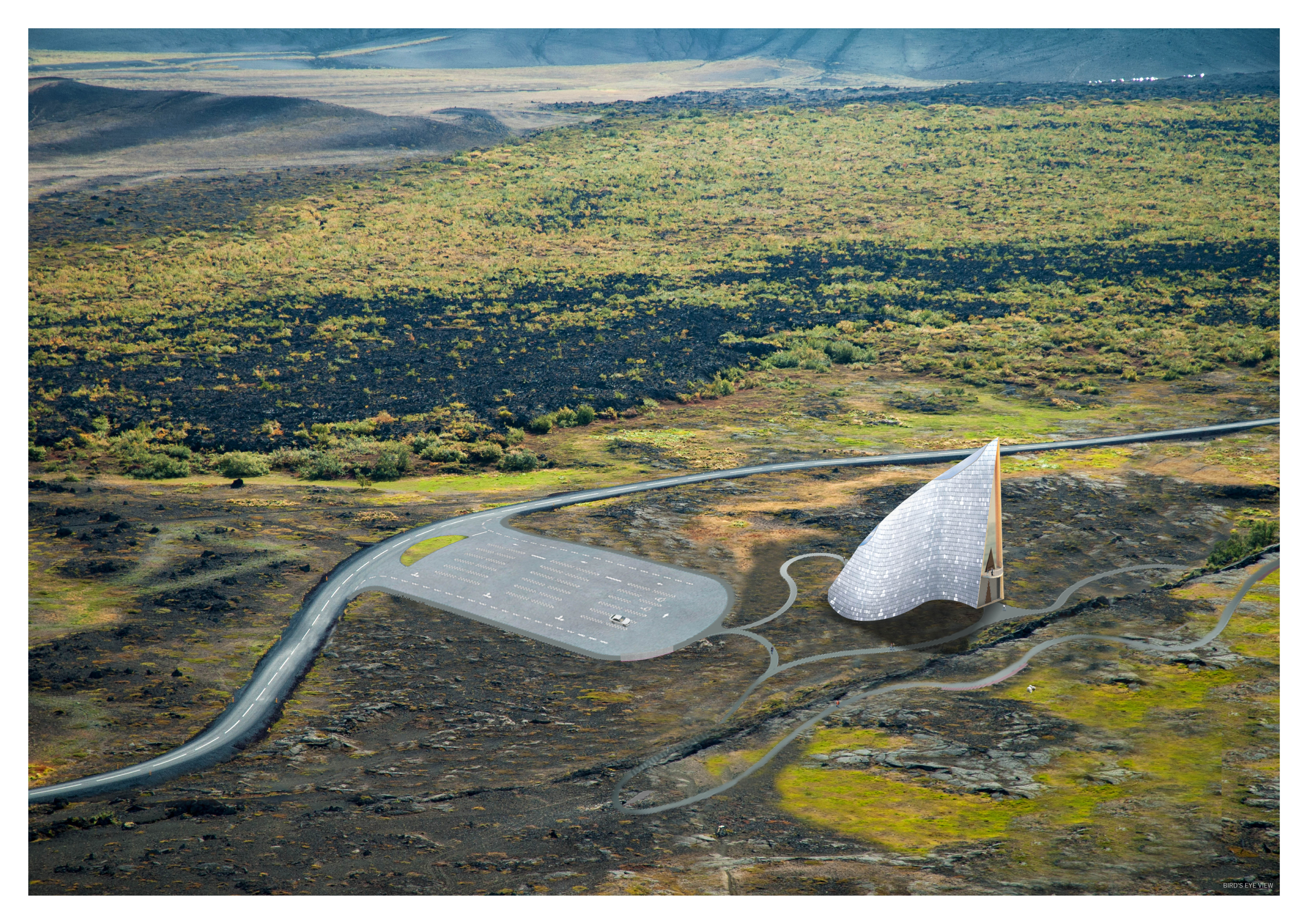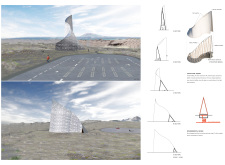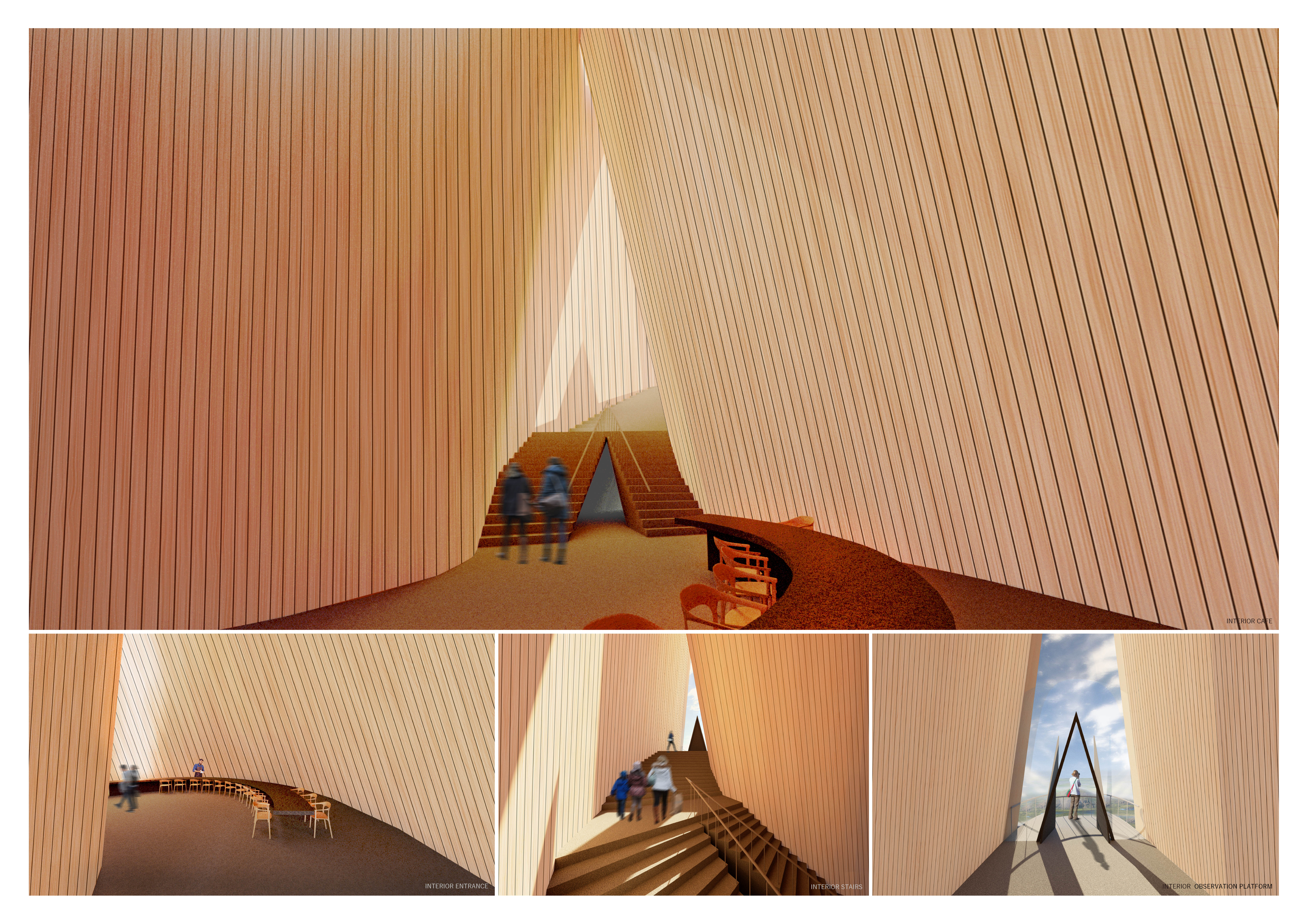5 key facts about this project
The Iceland Cave Tower is located in a remarkable setting marked by the natural beauty of the Icelandic landscape. It is close to notable geographical features like the Grjotagja caves and Hverfjall volcano. The building is designed for visitors, combining practical spaces with the chance to explore its surroundings. The overall design embraces curves that respond to the landscape and create different views from various angles.
Structure and Form
The tower features two curved surfaces and reaches about 30 meters in height. These curves shape its identity, allowing it to stand out against the rugged terrain. The design invites engagement with the natural environment. As people move around the building, they experience different appearances of the structure, creating a connection with the landscape.
Interior Organization
Inside, the tower starts with a compact entrance that leads to larger areas meant for visitors. The layout includes a waiting area, café, offices, and restrooms. These spaces are arranged to provide comfort and support various activities. An observation platform gives visitors a place to enjoy wide views of the area, enhancing their connection to the surroundings.
Materiality and Sustainability
The building’s lower structure is made of reinforced concrete. For the upper sections, a combination of wood and steel is used. This choice gives strength to the structure while fitting with the overall design. The project incorporates sustainability by using geothermal heat from nearby hot springs for heating, helping to minimize energy use.
Environmental Context
The Iceland Cave Tower carefully considers its environment, integrating both form and function. It creates an inviting space for visitors and encourages them to explore the natural beauty around them. Windows and observation areas are thoughtfully placed, allowing for interaction with the landscape. The result is an engaging experience that draws visitors into the unique qualities of the Icelandic setting.


