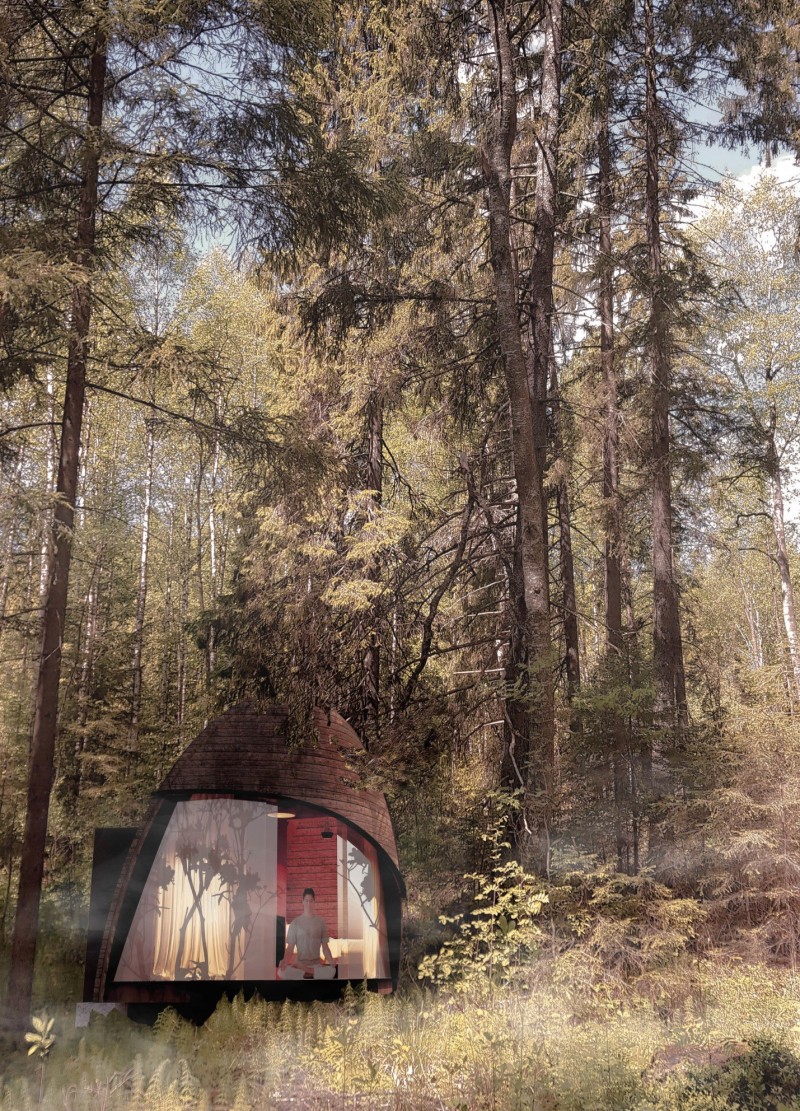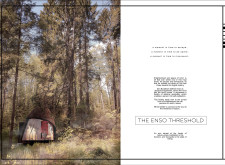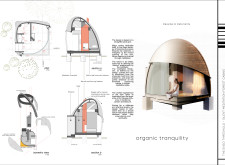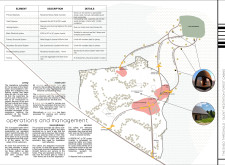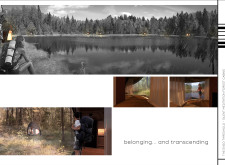5 key facts about this project
The Enso Threshold is an architectural project designed to foster mindfulness and tranquility in an immersive natural environment. Situated within a forest landscape, the project encapsulates the principles of Zen philosophy, specifically the notion of “Enso,” symbolizing wholeness and enlightenment. The design aims to provide a harmonious space for meditation and introspection, offering users a retreat from the distractions of everyday life.
The functionality of the project revolves around an integrated meditation core, which serves as the focal point of the structure. This core is characterized by a flexible, open space that can accommodate various activities, including meditation, yoga, and solitary reflection. Key features include a built-in bed for resting, a manual wood-burning fireplace that enhances the sensory experience, and extensive glazing that blurs the boundaries between the interior and exterior. This emphasis on fluidity allows occupants to engage seamlessly with the surrounding nature, reinforcing the project’s core mission of promoting well-being.
Sustainability is a critical component of the design, with materials selected for their environmental impact. Reclaimed wood features prominently throughout the structure, reinforcing the commitment to ecological responsibility. Steel channels provide necessary structural support while maintaining a lightweight appearance, and concrete footings ensure stability with minimal disruption to the site. Large areas of glass allow for ample natural light, enhancing the connection to the outdoors while providing panoramic views of the forest. Additionally, the design incorporates adaptable textile partitions, adding flexibility to the space and catering to various user needs.
Unique Design Approaches
The Enso Threshold distinguishes itself through its emphasis on experiential design, where the architectural form serves to evoke a sense of peace and connection. The project employs an organic, curved structure that responds to the natural topography of the site. This non-linear design minimizes roof maintenance and facilitates water drainage, ensuring longevity. The layout follows a thoughtful grid system, allowing for a logical flow of space that enhances user interaction and experience within the retreat.
Another distinctive element is the integration of the meditation core, which effectively acts as a sensory transition between the outside environment and the internal introspective journey. This design choice creates a natural progression, encouraging users to disengage from the external world and engage fully with the experience. Moreover, the project’s focus on minimizing its ecological footprint through the use of reclaimed materials and potential solar energy highlights its role as a model for sustainable architecture.
Exploring Architectural Details
In examining the architectural plans and sections of the Enso Threshold, one can appreciate the meticulous attention to detail in the layout and construction. The design allows for maximum light penetration, reducing the need for artificial lighting while enhancing the overall ambiance. The thoughtful integration of natural materials not only contributes to the aesthetic quality but also promotes a sense of harmony with the surroundings.
To gain deeper insights into this project, interested readers are encouraged to review the architectural designs and ideas presented, which further elucidate the technical aspects and innovative strategies employed throughout the project. The Enso Threshold is a compelling example of how architecture can facilitate meaningful experiences through design that respects both the environment and the human spirit.


