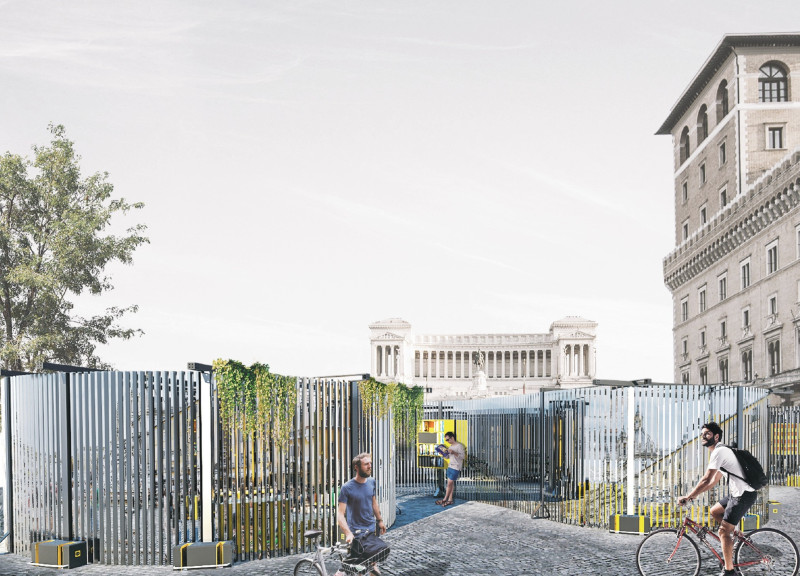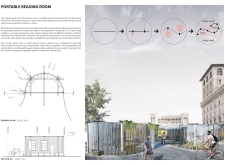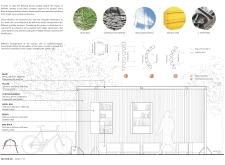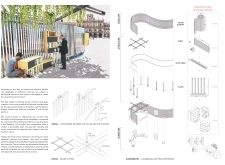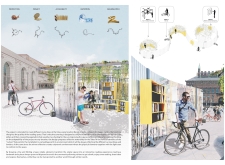5 key facts about this project
The Portable Reading Room is an architectural project designed to promote reading and community interaction in urban environments. This innovative space adapts to various settings and emphasizes accessibility, sustainability, and engagement. By creating a versatile structure, this project addresses the challenge of providing public reading spaces within densely populated areas.
The reading room features a modular façade with a curtain-like structure composed of vertical components. This design not only defines the space but also allows for flexibility in configuration, making it suitable for diverse locations. The primary materials used in this project include cold-drawn flat steel bars and C-steel profiles, which ensure structural integrity while facilitating mobility. The inclusion of reflective polycarbonate surfaces enhances visual depth and encourages interaction with light and surroundings.
Unique Design Approaches
One of the distinctive aspects of the Portable Reading Room is its adaptability. The modular design allows for disassembly and reconfiguration, meaning it can be easily transported and adjusted to fit various community needs. Users can actively engage with movable elements of the space, which fosters a personalized reading experience and encourages social interaction.
This project also integrates a green roof, which not only contributes to environmental sustainability but also offers natural shading and enhances the urban landscape. The incorporation of stainless steel furniture, including book boxes and benches, ensures durability and a modern aesthetic while providing essential functions for visitors.
Functional Layout and Interaction Zones
The spatial arrangement of the Portable Reading Room defines distinct areas for reading, socializing, and storage of literature. Specific zones are created for various activities, promoting a fluid user experience. The structure’s curved entryway invites users in, offering both protection and privacy, which contributes to a welcoming environment.
The reading room’s design effectively addresses the needs of urban dwellers seeking quiet, accessible spaces for reading. By providing an adaptable architecture solution, the project stands out among traditional urban design efforts focused solely on fixed, static installations. The Portable Reading Room exemplifies how architecture can serve functional community needs while fostering cultural engagement.
Explore the project presentation for detailed insights into architectural plans, sections, designs, and ideas. This rich collection of resources will enhance your understanding of the project's functions and innovative approaches.


