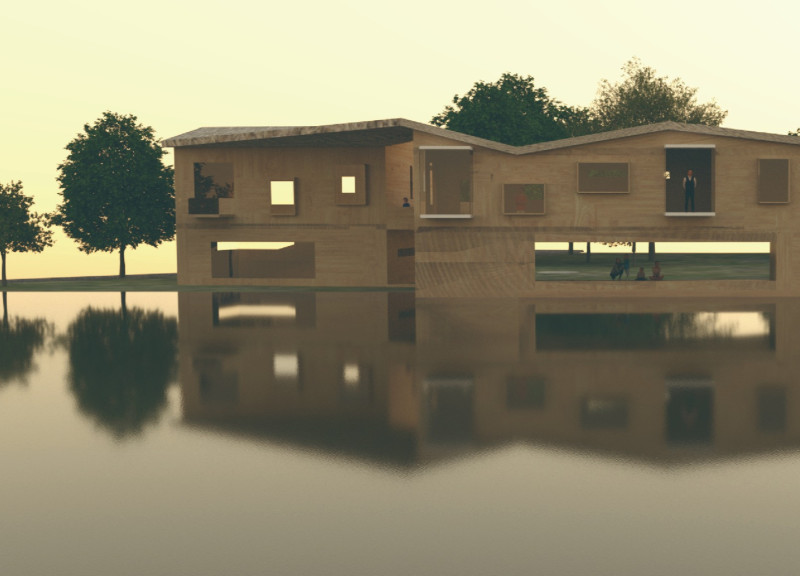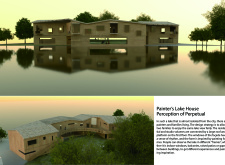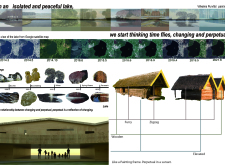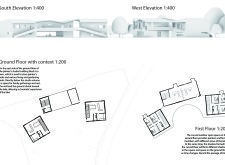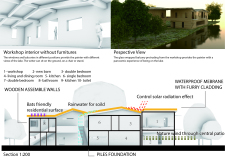5 key facts about this project
Painter's Lake House is a thoughtfully designed space that combines family living with artistic practice in a tranquil lakeside setting. The project emphasizes the connection between its residents and the natural environment. With its strategic layout, the house invites creativity while promoting a strong sense of community and individual reflection. Its placement near the serene lake allows occupants to take advantage of the peaceful surroundings, creating an inspiring atmosphere for both families and artists.
Form and Function
The design integrates living and studio spaces under a large roof that also creates a platform on the first floor. This layout allows easy movement between different areas, enhancing the experience of both collaboration and solitude. By maintaining strong visual connections to the lake, the house fosters a deep appreciation for its scenic setting while providing functional spaces that meet the needs of its users.
Spatial Dynamics
Window placement plays a vital role in the architectural expression of the house. The arrangement mimics the look of painting frames, allowing for various views of the lake from inside. Natural light floods the interior, creating warmth and inviting the outside in. As daylight changes, shadows move across the rooms, giving each moment a unique quality and encouraging residents to interact with their environment in new ways.
Material Consideration
Wooden walls provide both strength and a welcoming atmosphere within the living areas. The construction also includes a waterproof membrane with a furry cladding to help manage temperature and light. These choices reflect a commitment to practical sustainability, supporting the long-term usability and comfort of the home.
Spatial Organization
Thoughtfully arranged, the house includes spaces such as a workshop, a barn, and living and dining areas, ensuring that each family member's needs are met. Layout decisions prioritizing common areas encourage family gatherings while maintaining private spaces for personal activities. This organization fosters flexibility and accommodates various activities depending on the time of day or the needs of the residents.
The second-floor's outdoor area offers sweeping views of the lake, enriching the experience of the natural surroundings. As the day progresses, the interplay of light and shadow across the curves of the architecture creates an ever-changing landscape, deepening the connection between the house and its picturesque location.


