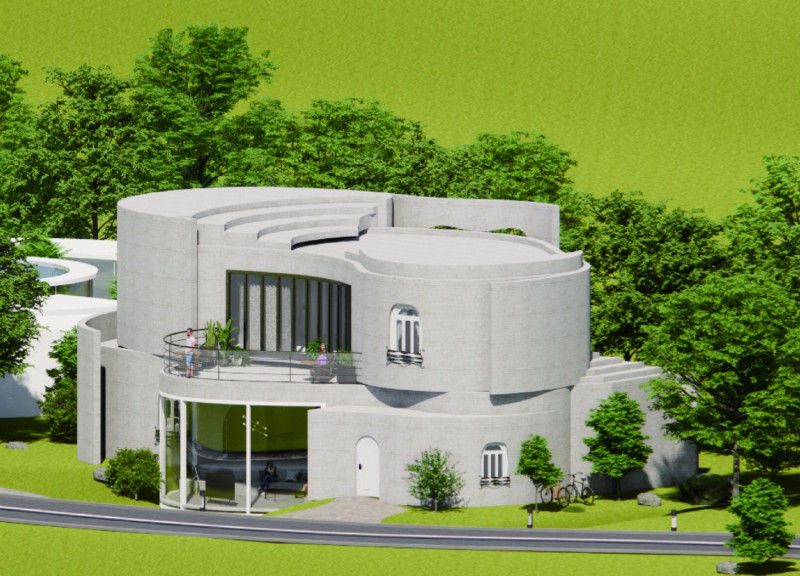5 key facts about this project
The design focuses on creating a village that accommodates both artists and travelers, promoting interaction between these two groups. It is set in a context that allows for creative work and leisure, emphasizing community and cultural exchange. The overall concept brings together artistic practices and visitor experiences, fostering a supportive environment for creativity.
Artist Area
The artist zone consists of residences for artists, a workshop street for creative activities, and commercial spaces to encourage entrepreneurial efforts. The arrangement provides essential resources for artists while fostering a collaborative atmosphere. This layout allows artists to both live and work in close proximity, creating opportunities for engagement and mutual support.
Tourist Amenities
Next to the artist residences is the tourist area, which features amenities such as a meditation room and a hostel for visitors. The closeness of these facilities encourages interaction between artists and tourists, enhancing the overall experience. The hostel acts as a central point where artists can connect with visitors, making it easier for them to showcase their creative work and ideas.
Spatial Layout
The design uses circular arrangements for several key amenities, including a tea room, meditation room, and yoga room. This layout promotes easy movement through the space, allowing users to experience the environment naturally. It also creates a balance between outdoor and indoor settings, encouraging personal reflection alongside social interaction.
Residential Design
Residences prioritize shared living areas and communal kitchens, supporting a sense of community among artists. The design draws from Gaudi’s style, incorporating curves that harmonize with the surrounding landscape. This approach combines practicality with visual appeal, resulting in an inviting environment that encourages both collaboration and creativity.
The arrangement results in residences that facilitate communal experiences, offering a four-member unit with a spacious living room and balcony, as well as a two-member unit for smaller groups. This setup promotes personal connections while providing opportunities for collaboration and shared experiences among residents.





















































