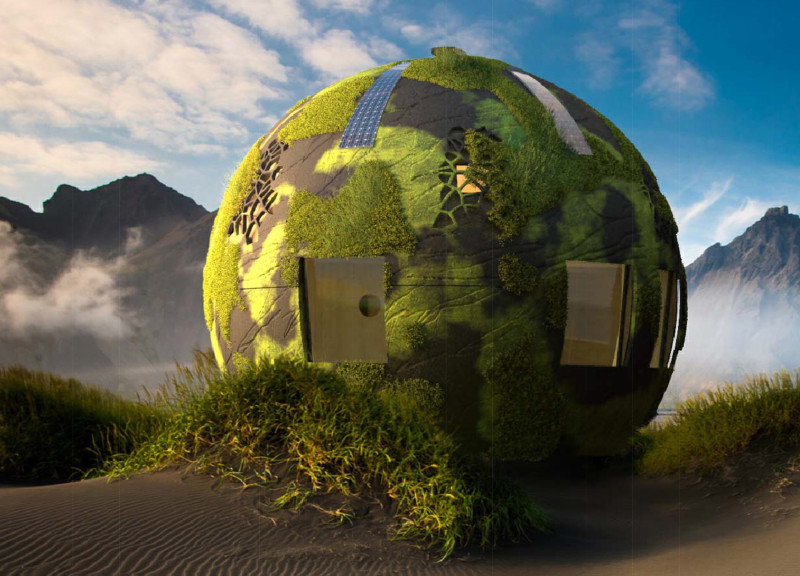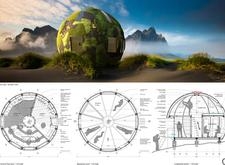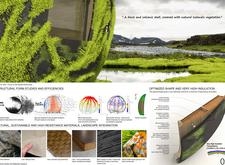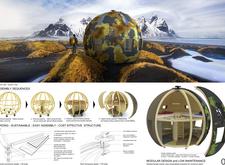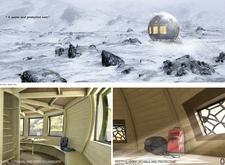5 key facts about this project
### Overview and Context
This project, located in Iceland, features a spherical structure designed to integrate with the surrounding landscape while addressing the region’s unique climatic challenges. The design emphasizes sustainability, utilizing innovative material choices and structural forms to create a resilient habitat. Its primary intent is to foster a sense of refuge and connection to the natural environment, reflecting a commitment to ecological consciousness.
### Spatial Configuration
The interior layout is organized to promote social interaction and community living, incorporating essential spaces such as a living room, vestibule, and dormitory. The arrangement facilitates fluid movement among these areas, with expansive windows providing abundant natural light and unobstructed views of the Icelandic scenery. This modular design not only minimizes heat loss but also creates a sense of spaciousness within a compact form.
### Material Selection
The project employs a diverse range of materials that contribute to its sustainability and performance:
- **Laminated Timber** is utilized for the structural framing, offering a lightweight yet strong support system.
- **Glass Fiber Reinforced Concrete** serves as the exterior shell, providing durability and effective thermal insulation.
- **Linen and Cork Composite** are used for interior finishes, enhancing insulation while incorporating natural elements.
- **Icelandic Lichens** feature prominently on the façade, assisting with thermal regulation and promoting ecological integration.
- **Zinc Cladding** on the roof ensures durability and weather resistance.
- **Rubber** is applied for flooring and seals, contributing to comfort and resilience.
- An **insulation layer** of 30 mm is critical for maintaining stable indoor temperatures.
The design incorporates features such as an active ventilation chimney that enhances air quality and embraces natural airflow, ensuring internal comfort during harsh winters. Additionally, the use of self-sustaining materials highlights the project's low maintenance requirements, aligning with its sustainability goals.


