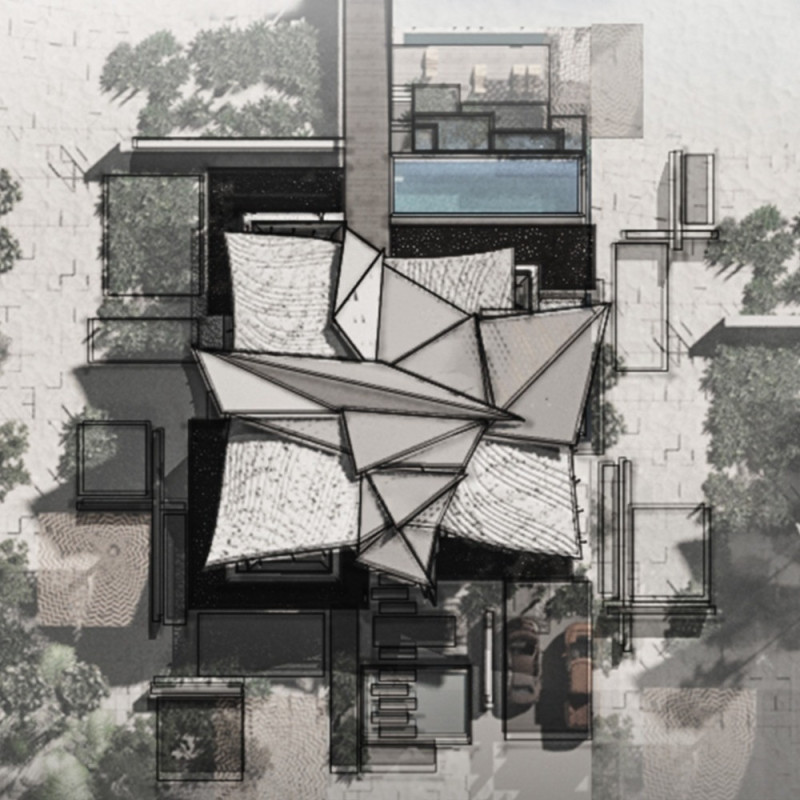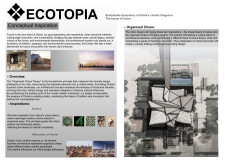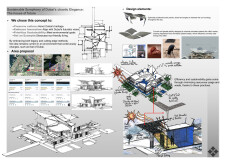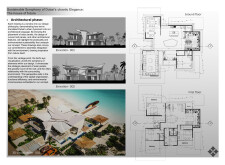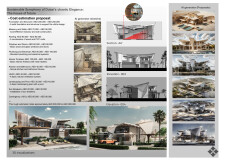5 key facts about this project
## Project Overview
Located in Dubai, this residential villa embodies a commitment to integrating contemporary design with the region's historical and cultural context while promoting environmental sustainability. The project employs the "Organized Chaos Theory" as a guiding conceptual framework, seeking to harmonize various architectural elements to reflect Dubai's vibrant and diverse urban landscape.
## Conceptual Framework
### Organized Chaos Theory
The design philosophy draws inspiration from natural systems, where seemingly disorganized elements interact cohesively. This approach mirrors the multifaceted nature of Dubai, resulting in an architectural form that embraces complexity while achieving visual coherence. The geometry of the villa pays homage to Dubai's skyline, showcasing a blend of shapes that coexist in balance.
### Materiality and Sustainability
The villa’s material selection emphasizes both aesthetic appeal and functional sustainability. Key materials include concrete for structural stability, glass for natural illumination, and steel for dynamic architectural lines. Natural textiles are utilized in interior finishes to enhance warmth and comfort. Sustainability strategies are integral to the design, featuring curved roof panels for rainwater harvesting, strategically placed solar panels for energy efficiency, and passive cooling techniques to address the region's climatic challenges. The landscape is designed with native plants and water features that support local biodiversity and ecological health.
## Architectural Layout
The spatial organization prioritizes both community interaction and individual privacy. A central atrium serves as the focal point, promoting connectivity among living spaces. The layout distinguishes between public and private areas, with communal spaces—designed for entertaining—on the ground floor, while private quarters are situated on the upper level. Balconies and terraces are strategically placed to optimize outdoor living, creating a fluid connection between indoor and outdoor environments.


