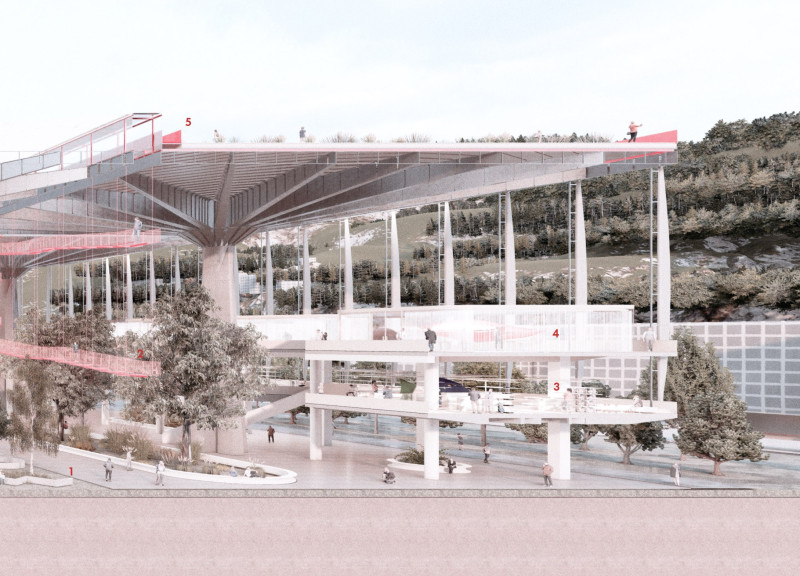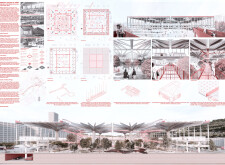5 key facts about this project
### Overview
The Communal Palace of Turn is located within a modern urban environment designed to facilitate community interaction and engagement. Its intention is to serve as a central public hub, prioritizing open spaces and flexible usage while integrating ecological principles. This report provides an analysis of the project's conceptual framework, material choices, and distinctive design elements that contribute to its role as a multifunctional public space.
### Spatial Flexibility and Integration
The design emphasizes spatial versatility, accommodating a variety of activities ranging from art exhibitions to community workshops. This adaptability is crucial in responding to the evolving needs of the community. The layout promotes public accessibility through wide walkways, ramps, and open plazas, creating inviting paths that connect different areas of the facility. Landscape integration plays a key role, with green spaces, gardens, and tree canopies incorporated to provide areas for relaxation and social interaction, enhancing the overall user experience.
### Material Selection and Sustainability
The material palette is chosen for both its structural integrity and aesthetic contribution. Steel is employed in the structural framework and canopies, providing flexibility and a lightweight appearance. Expansive glass panels foster transparency, linking the interior with the exterior while allowing natural light to permeate the space. Concrete serves as a durable foundational material, while wood is utilized for interior finishes and outdoor elements, incorporating warmth and a natural aesthetic. Sustainability features include rainwater harvesting systems and solar panels, enhancing energy efficiency. The roof structure is designed with ecological considerations in mind, reflecting a commitment to reducing environmental impact and harmonizing with the natural surroundings.


















































