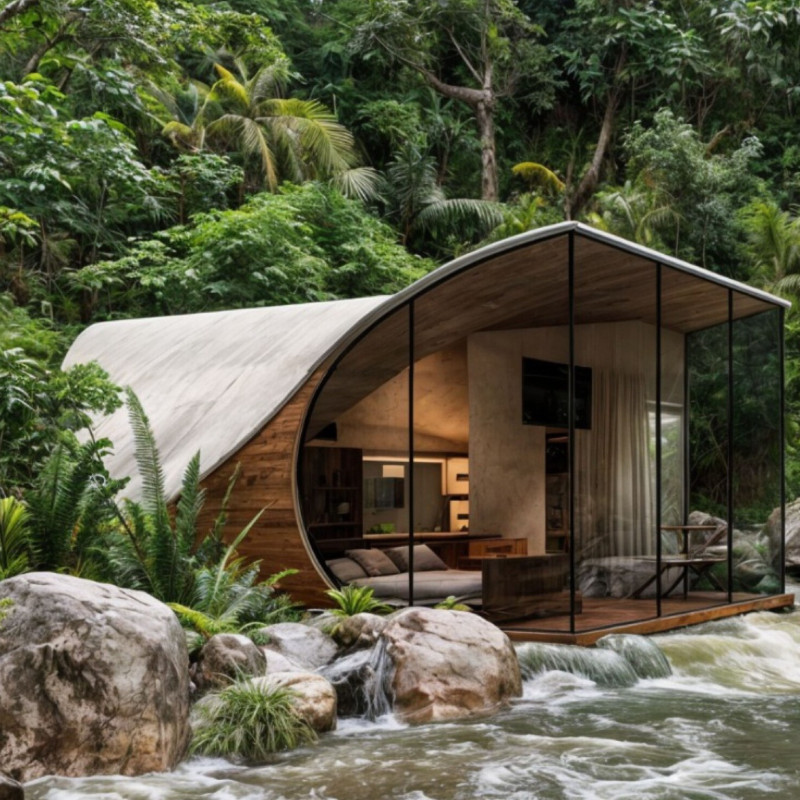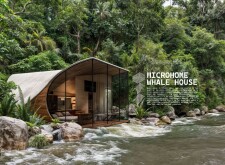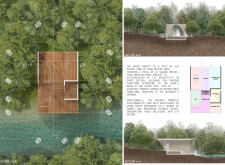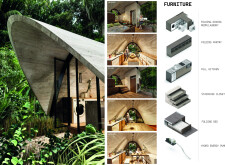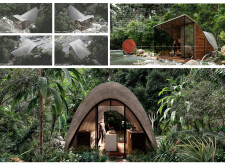5 key facts about this project
### Overview
The Microhome Whale House, located in Costa Rica, exemplifies modern architecture's integration with the natural environment. Designed to facilitate a profound connection with its surroundings, this compact dwelling prioritizes functionality and comfort while respecting the local ecosystem. The architectural form draws inspiration from the shape of a whale, featuring a curved roof that evokes the dorsal fin, fostering a visual relationship with the lush landscape.
### Material Selection
The construction of the Whale House employs a curated selection of materials that balance durability and ecological considerations. Reinforced concrete serves as the structural backbone, allowing for organic forms while ensuring integrity. Large glass panels contribute to transparency, providing unobstructed views of the surrounding jungle. The interior features sustainably sourced wood, likely cedar or teak, which adds warmth and aligns with environmental principles. Eco-friendly coatings enhance the longevity of these materials, while a hydro energy pump harnesses local water resources to support energy needs and provide potable water.
### Spatial Configuration
Occupying a modest footprint of 24 square meters, the Whale House is meticulously planned to optimize space and functionality. An open-concept living room and kitchen area facilitate social interactions while incorporating flexible furniture solutions, such as folding elements that maximize useable space. The bathroom is efficiently designed with water-saving fixtures, and innovative features like a staircase closet provide additional storage without compromising spatial integrity. The adaptability of the layout ensures a versatile living environment capable of accommodating changing user needs.


