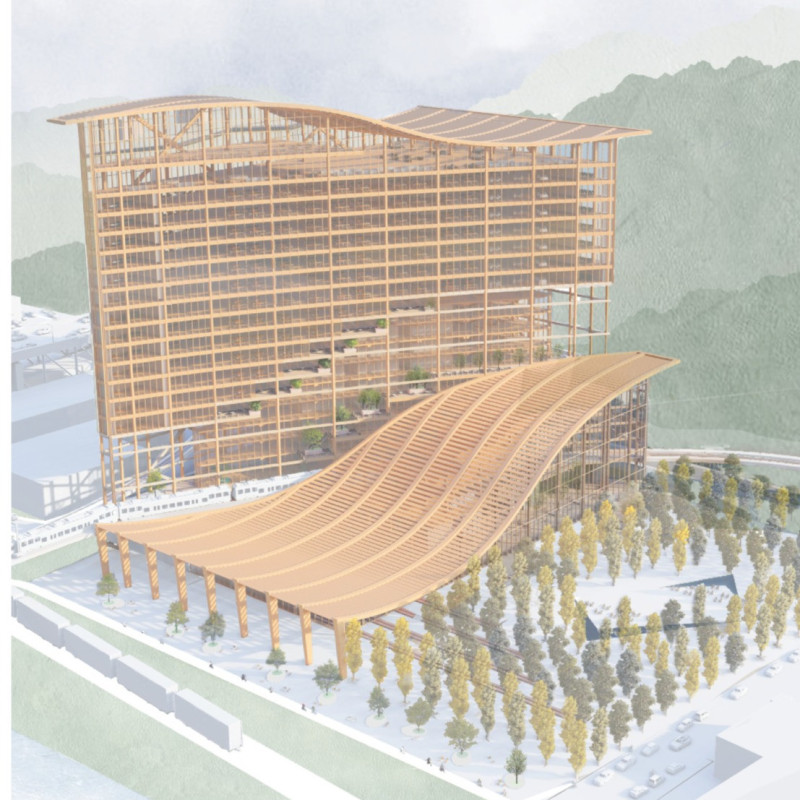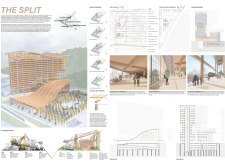5 key facts about this project
The Split is located on the south bank of the Monongahela River in Pittsburgh, Pennsylvania. The design seeks to build a connection to the downtown area while reflecting the historical importance of the city's steel industry. The main concept focuses on sustainability and innovative construction methods, featuring mass timber as the primary structural material. This approach connects the building to the region's past while also looking forward to a greener future.
Structural Framework
The project uses mass timber columns and beams along with Cross Laminated Timber (CLT) floor plate systems. These materials not only provide stability but also allow for quick construction, which is an advantage in modern building practices. Timber aligns with sustainable design principles, reducing the environmental impact often associated with conventional building materials.
Roof Form and Spatial Dynamics
A key aspect of The Split is its unique roof design, which creates a dialogue between different volumes and spaces. The roof of the shorter tower begins at a high point and gently slopes downward toward the riverbank, reflecting the shape of the landscape. In contrast, the taller tower features a different roof structure, creating a visual balance between the two. This design culminates in an atrium that acts as a central space, offering daylight and fresh air while enhancing the quality of the indoor environment.
Site Integration and Program Distribution
The layout responds thoughtfully to the unique characteristics of the site, including the commuter train tracks that run through the area. This consideration enhances access to the building, positioning the south bank as a place for new urban activities. Office spaces are organized around central cores, allowing for flexibility in the design. Retail and restaurant spaces on the ground floor contribute to the public life of the area, encouraging community interaction.
Environmental Connections
Outdoor spaces are integrated into the overall design to strengthen the relationship between the indoor areas and the surrounding landscape. These amenities provide opportunities for users to easily move between the building and the outdoors, enhancing the urban experience. The design emphasizes interaction and considers the importance of green spaces in a growing city. The careful arrangement of features and spaces results in a structure that respects its context, with a roof that flows naturally, just like the river nearby.



















































