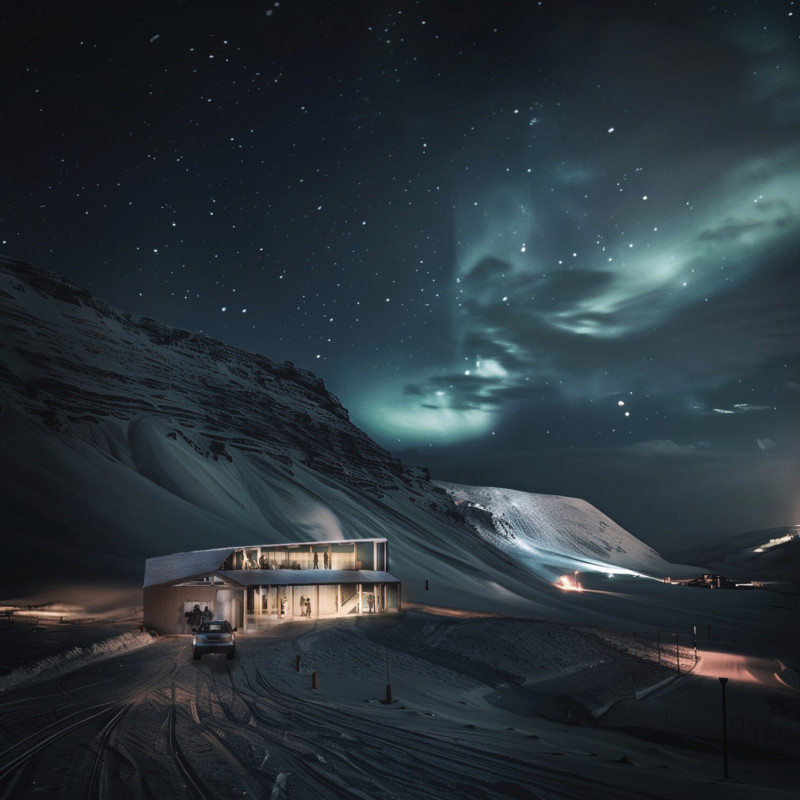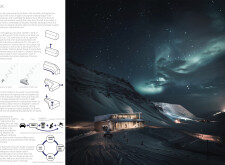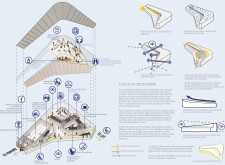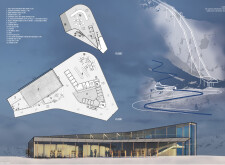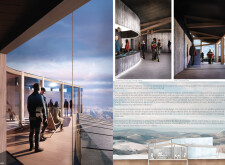5 key facts about this project
### Project Overview
The Arc ski cabin is located in Iceland, strategically designed to complement the surrounding landscape while fulfilling the functional requirements of a ski resort environment. The architecture merges modern design principles with respect for traditional forms in the region, drawing inspiration from the aurora borealis and the unique characteristics of the icy terrain.
### Spatial Design and User Experience
The cabin's design features a central widening that enhances utility and social interaction, with a curved roof that reflects the contours of the snow drifts and facilitates effective snow shedding. Extensive glazing throughout the structure allows for natural light to permeate the interior and offers expansive views of the surrounding mountains, creating a sense of continuity between the indoor and outdoor environments. Careful attention to circulation patterns differentiates staff and visitor pathways, improving operational efficiency while maintaining an unobstructed flow for users.
### Materiality and Sustainability
Materials were selected to support both the structural integrity and environmental goals of the project. Key components include extensive glass facades for view optimization, wood for creating a warm and inviting atmosphere, and concrete for durability in the rugged ski resort environment. Metal elements are included in critical infrastructure areas to withstand harsh weather conditions, while advanced insulation materials are implemented to enhance thermal performance and reduce energy loss during colder months. This thoughtful selection underscores a commitment to sustainability and an enduring connection to the landscape.


