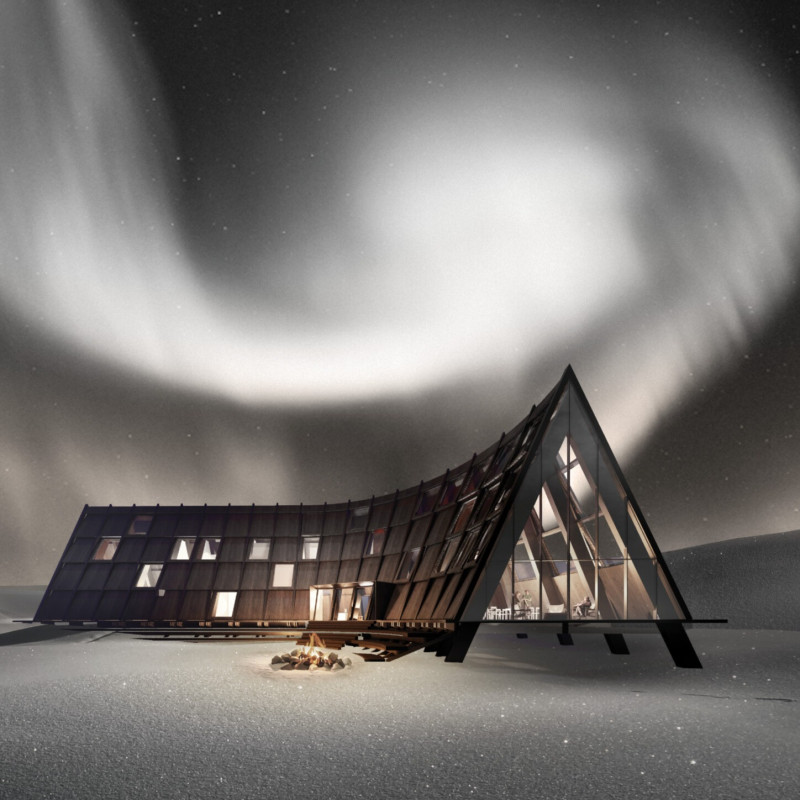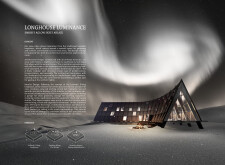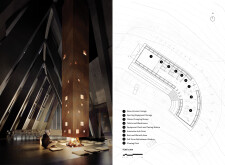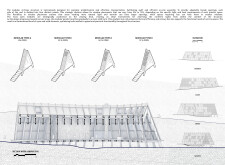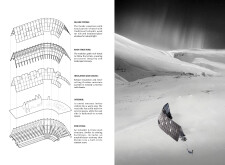5 key facts about this project
## Project Overview
Longhouse Luminance is situated in Iceland’s rugged terrain, drawing inspiration from traditional Icelandic longhouses. The design integrates cultural heritage with modern requirements for comfort and functionality in a severe climate. Its layout focuses on creating a communal environment that encourages social interaction while providing a platform for experiencing the Northern Lights.
### Spatial Dynamics and User Interaction
The building features an A-frame configuration with a gently curved silhouette, optimized to harmonize with the existing topography and landscape views. A notable element is the amphitheater-style staircase, which enhances visitor engagement by serving both as an entrance and a viewing area for the Northern Lights. The layout comprises distinct functional areas, such as a central social space featuring a fire pit, changing rooms, and an equipment tuning station, all strategically placed to facilitate community activities without disrupting social gatherings.
### Material Selection and Environmental Considerations
The architectural composition employs durable materials suited for extreme weather conditions. The facade comprises solid wood panels treated with traditional Icelandic wood tar oils to enhance longevity, while insulated glass windows allow for natural light without compromising thermal efficiency. The underlying steel frame provides structural integrity, supporting the building’s unique form. Robust insulation materials utilized throughout the interior ensure warmth, directly addressing the challenges posed by Iceland's climate. The overall design reaffirms sustainable architecture principles, with a roof that mimics the surrounding landscape to blend effectively into its environment.


