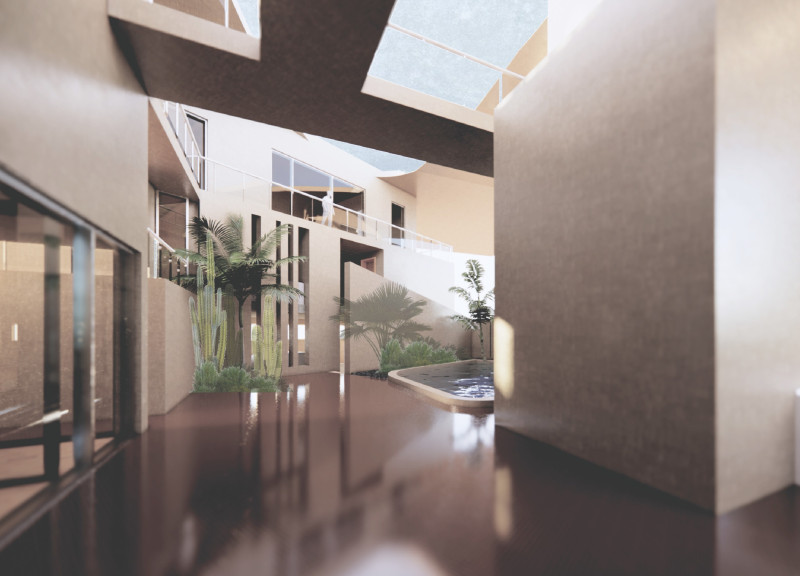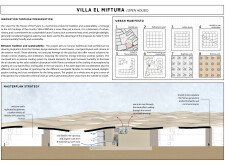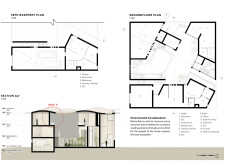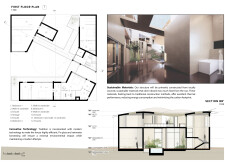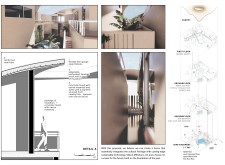5 key facts about this project
### Overview
Villa El Miftuha is located in a culturally rich region designed to integrate traditional Arab architectural elements with contemporary sustainable practices. The project aims to create a residential environment that respects historical narratives while providing adequate amenities for modern living. Its design not only serves functional needs but also seeks to foster a sense of community among residents.
### Spatial Configuration and Community Engagement
The architectural framework emphasizes a **master plan structured on a 3x3 meter grid**. This modular approach facilitates the design of a **sunken district** consisting of interconnected residential units arranged around communal spaces and shared streets, promoting pedestrian-friendly pathways. The open layout includes **interconnected living areas** on the ground floor, with outdoor kitchens that extend the living environment toward nature. The upper levels prioritize privacy through thoughtfully designed bedrooms equipped with ensuite bathrooms and walk-in wardrobes, creating a balance between private and communal living.
### Material Efficiency and Environmental Integration
Material selection plays a vital role in enhancing the sustainability of Villa El Miftuha. The use of **locally sourced concrete** mixed with native materials not only aligns the structure with its surroundings but also reduces heat absorption. **Reinforced steel elements** contribute to structural stability while **flexible thin-gauge steel** allows for dynamic roof curvatures, assisting with both aesthetic appeal and functionality such as rainwater harvesting. The incorporation of **photovoltaic glass** optimizes energy use while ensuring visual transparency. Native plants integrated into the courtyards enhance ecological diversity and contribute to natural cooling, reinforcing the project's commitment to environmental harmony.


