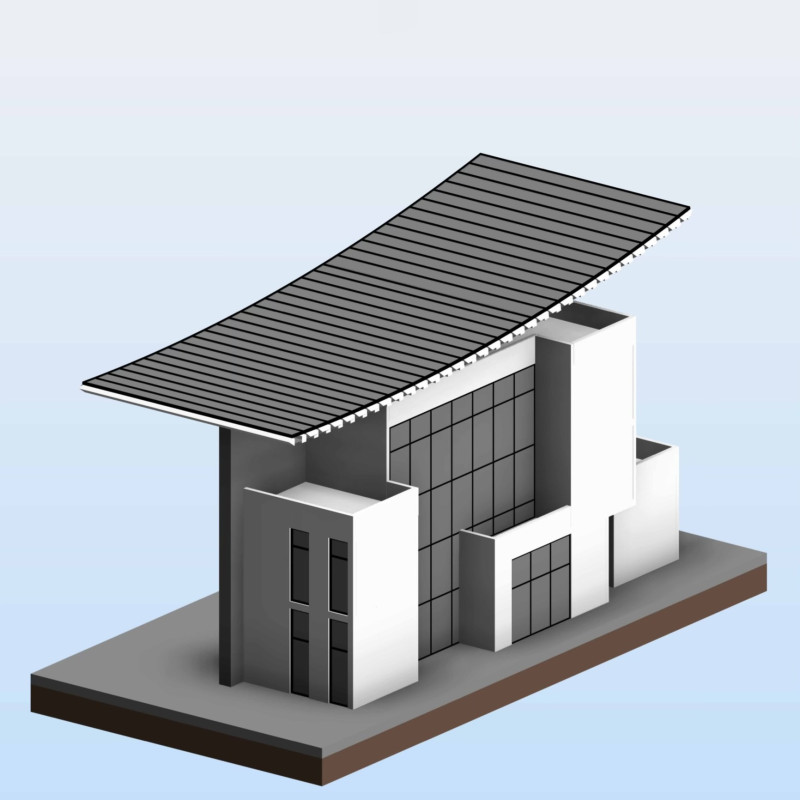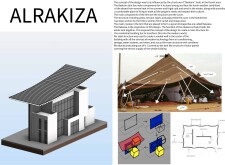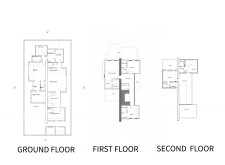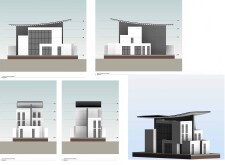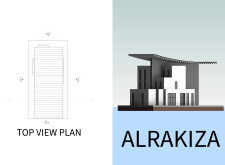5 key facts about this project
**Overview**
ALRAKIZA is situated in a desert environment and draws inspiration from the traditional Bedouin tent, addressing the region's climatic challenges. The project aims to provide a modern residential solution that embodies the essential functions of shelter, comfort, and community, while integrating cultural heritage into contemporary living spaces. The design incorporates key elements of tent architecture, effectively translating these into a durable and functional structure.
**Structural and Spatial Configuration**
The design is anchored by the Rakeeza concept, which utilizes a steel framework to create a stable and expansive living environment. Central to this framework is a voided wall that reflects the traditional layout of Bedouin tents, complemented by modern amenities such as air conditioning and advanced plumbing systems. The multi-level layout includes a ground floor with communal spaces, a first floor dedicated to private living quarters, and a second floor designed for flexible use, illustrating adaptability in urban living.
**Material Selection and Sustainability Features**
The materials chosen for ALRAKIZA contribute to both its aesthetic and functional qualities. A combination of steel, glass, concrete, textiles, and wood is employed to ensure structural integrity and thermal efficiency. Solar panels integrated into the gently curved roof enhance energy efficiency, while natural ventilation strategies reduce reliance on mechanical cooling systems. Additionally, comprehensive water management systems support sustainable living practices, underscoring the project's commitment to environmental responsibility within its design approach.


