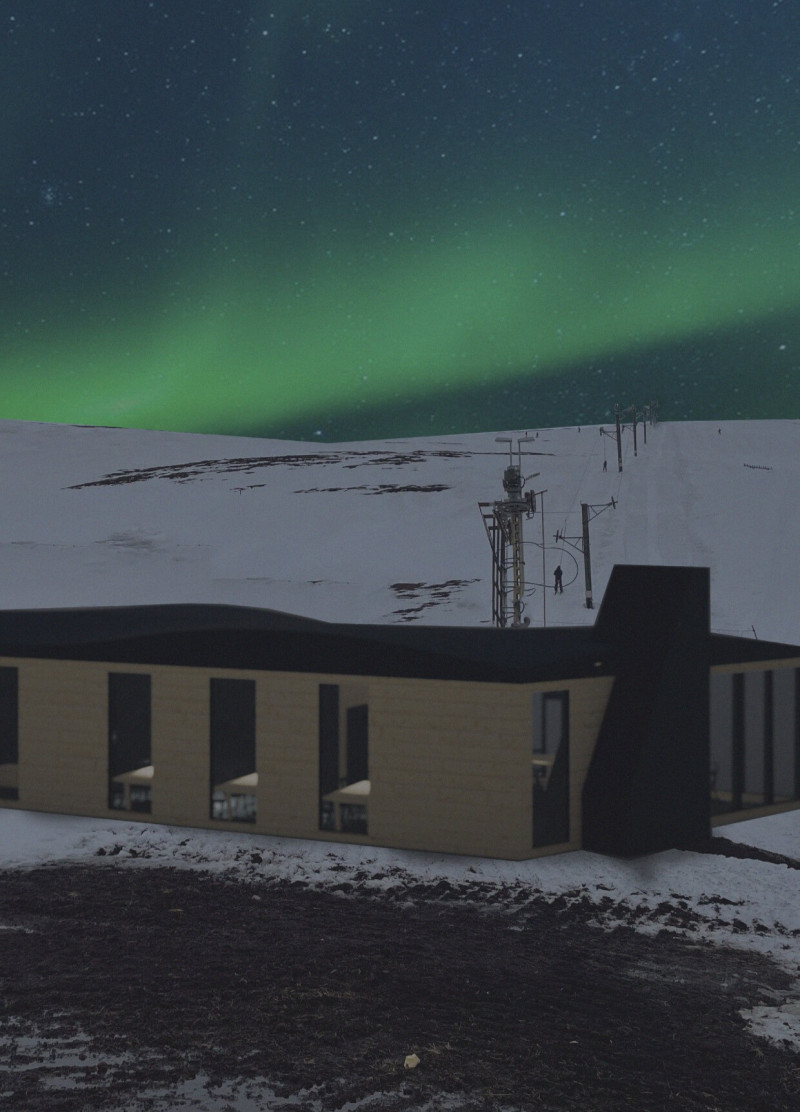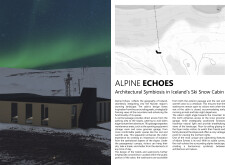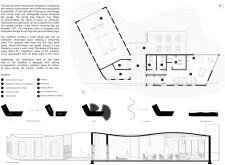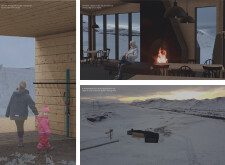5 key facts about this project
### Project Overview
The ski cabin in Iceland's Myvatn region is designed to integrate functionality with the surrounding natural landscape, characterized by its stunning geological features. The project aims to provide a practical space for winter sports enthusiasts while reflecting a respectful engagement with its environmental context.
### Spatial Strategy and User Experience
The layout facilitates optimal movement and access throughout the building. A central passage connects the parking area to the ski slopes, enhancing accessibility for users while delineating private operational spaces—such as equipment storage—from public areas. This arrangement includes essential facilities including a snow groomer garage, equipment check area, and changing rooms, which streamline operations for both staff and visitors. The design incorporates inviting public spaces, such as a rest area featuring a fireplace that promotes social interaction, as well as an observation deck designed to offer tranquil views during the warmer months.
### Materiality and Environmental Considerations
Material selection emphasizes durability and aesthetic harmony with the surrounding landscape. Wood serves as a primary construction material, contributing warmth and texture, while large glass panels maximize natural light and frame views of the outdoors. Concrete provides structural stability, likely forming the foundation of the building. The design philosophy incorporates sustainability principles, including the potential use of passive solar heating through strategic orientation and the integration of local materials to minimize transportation-related carbon emissions.
The roof design reflects the contours of the landscape, further enhancing the project's visual and functional integration with its environment. Panoramic windows aim to foster a connection between occupants and the natural surroundings, promoting an appreciation for the Icelandic landscape.




















































