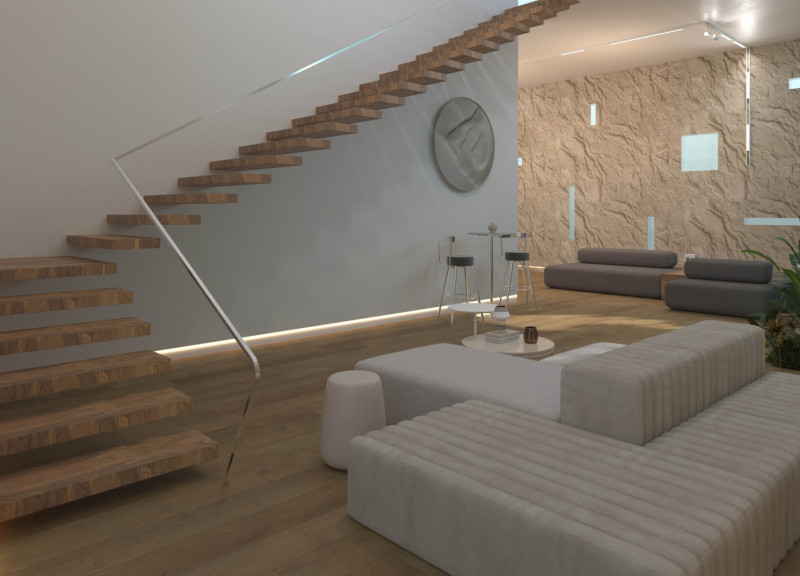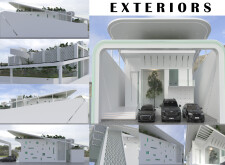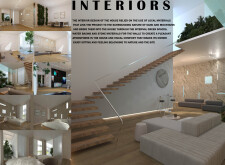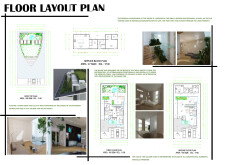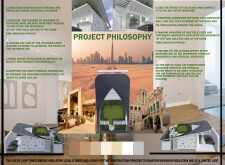5 key facts about this project
## Project Overview
The project involves the design of a contemporary villa situated in a region characterized by sandy terrain and mountainous landscapes, likely within a Middle Eastern context. The design aims to create a residential space that connects thoughtfully with its natural surroundings while integrating elements of local cultural heritage.
## Design Intent and Spatial Strategy
The conceptual framework is grounded in a vision of harmony between the built environment and nature. Incorporating principles of vernacular architecture, the design articulates a balance between contemporary living and traditional values of privacy and community. The villa promotes a fluid interaction between indoor and outdoor areas, prioritizing user experience and emotional comfort through strategic spatial arrangements. Open floor plans foster movement and social interaction, while expansive windows and skylights optimize natural light and ventilation.
### Materiality and Sustainability
The villa's exterior is defined by a minimalist aesthetic, primarily utilizing locally sourced light-colored bricks that offer both thermal insulation and reflectivity to manage heat gain. Local stone features prominently in the interior, providing textural depth and a visual connection to the landscape. Wood elements in flooring and furnishings contribute warmth and comfort. Sustainability is emphasized through the incorporation of energy-efficient systems, such as passive cooling techniques, natural ventilation methods, and the use of solar panels integrated into the roof design. Green terraces enhance biodiversity and establish a lush environment that softens the architectural form.
## Interior Composition
The interior spaces exemplify a commitment to biophilic design, integrating strategically placed plants to foster a connection with nature. Thoughtfully curated furnishings, characterized by soft lines and natural colors, create a relaxing atmosphere. The design ensures optimal light and airflow, underscoring the importance of privacy while creating a visually comfortable environment. Overall, the combination of local materials and innovative design strategies establishes a residence that is functional, aesthetically pleasing, and responsive to its geographical and cultural context.


