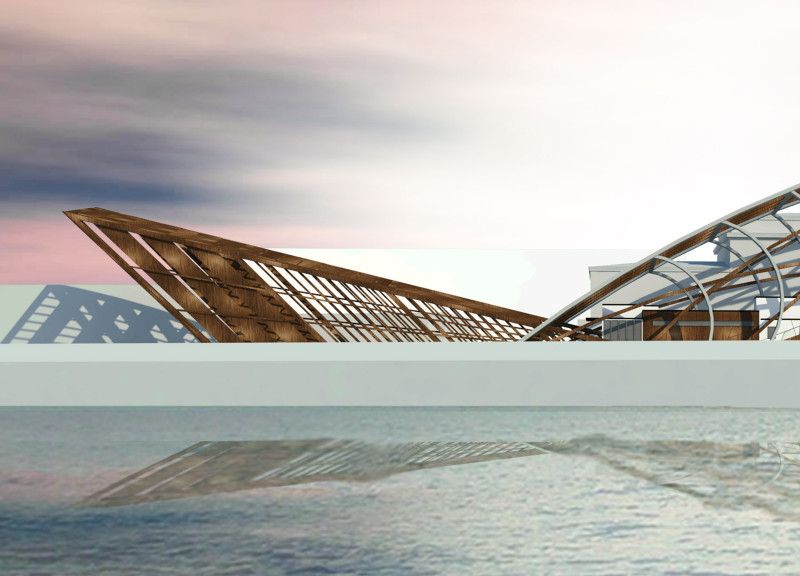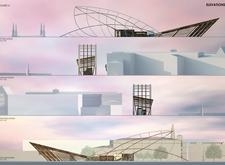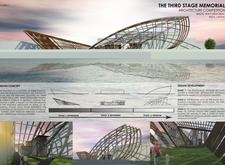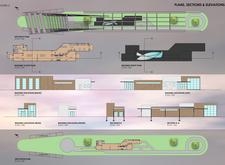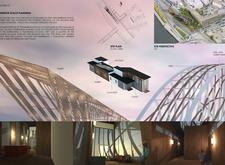5 key facts about this project
### Project Overview
The Third Stage Memorial is situated in Riga, Latvia, and serves to commemorate the Baltic Way, a significant peaceful protest in 1989 during which approximately two million people united in a human chain across the three Baltic states. The memorial's design articulates the journey from oppression to freedom, comprising three integral components: a triangular pavilion, a curved pavilion, and a memorial building, each reflecting distinct phases of this historical narrative.
### Spatial Narrative
The memorial's design is organized into three themed stages, each represented by a specific architectural form. The triangular pavilion symbolizes oppression through its constricted and angular design, reflecting the suffering endured during times of repression. Progressing to the middle stage, the building structure resembles a pathway, representing movement toward a common goal of freedom. The curved pavilion ultimately embodies openness and freedom, creating an expansive environment that contrasts with the earlier confinement of the triangular pavilion. This architectural progression conveys a personal journey from restriction towards liberation, guiding visitors through an emotional and historical experience.
### Materiality and Context
Material choices play a crucial role in reinforcing the conceptual underpinning of the memorial. Timber is prominently featured, symbolizing growth and continuity, while adding warmth to the space. Steel components provide structural resilience, representing the strength needed to overcome historical challenges. Expansive glass elements enhance transparency, promoting a connection with the surrounding landscape and symbolizing hope. Concrete is utilized in the foundational aspects, grounding the structure within its urban context. Furthermore, the integration of natural light through these materials fosters a reflective atmosphere within each pavilion, enhancing the overall experience for visitors while tying the memorial to its environmental setting.


