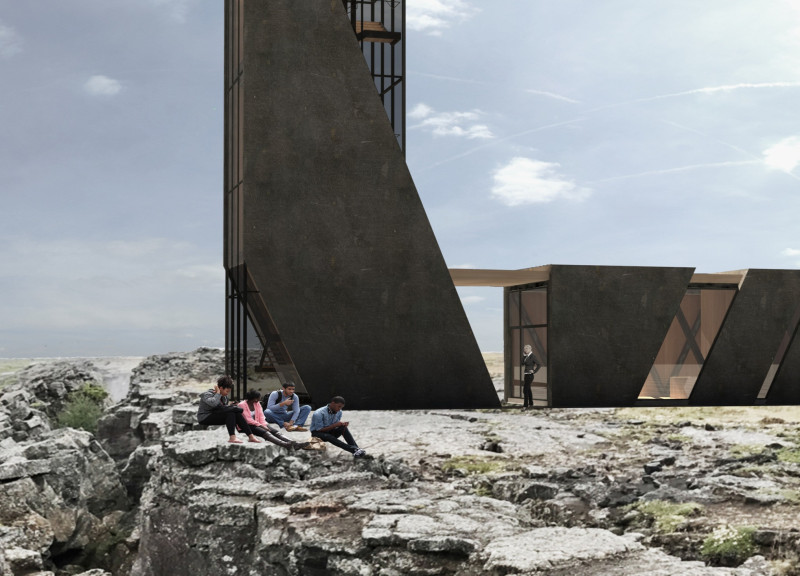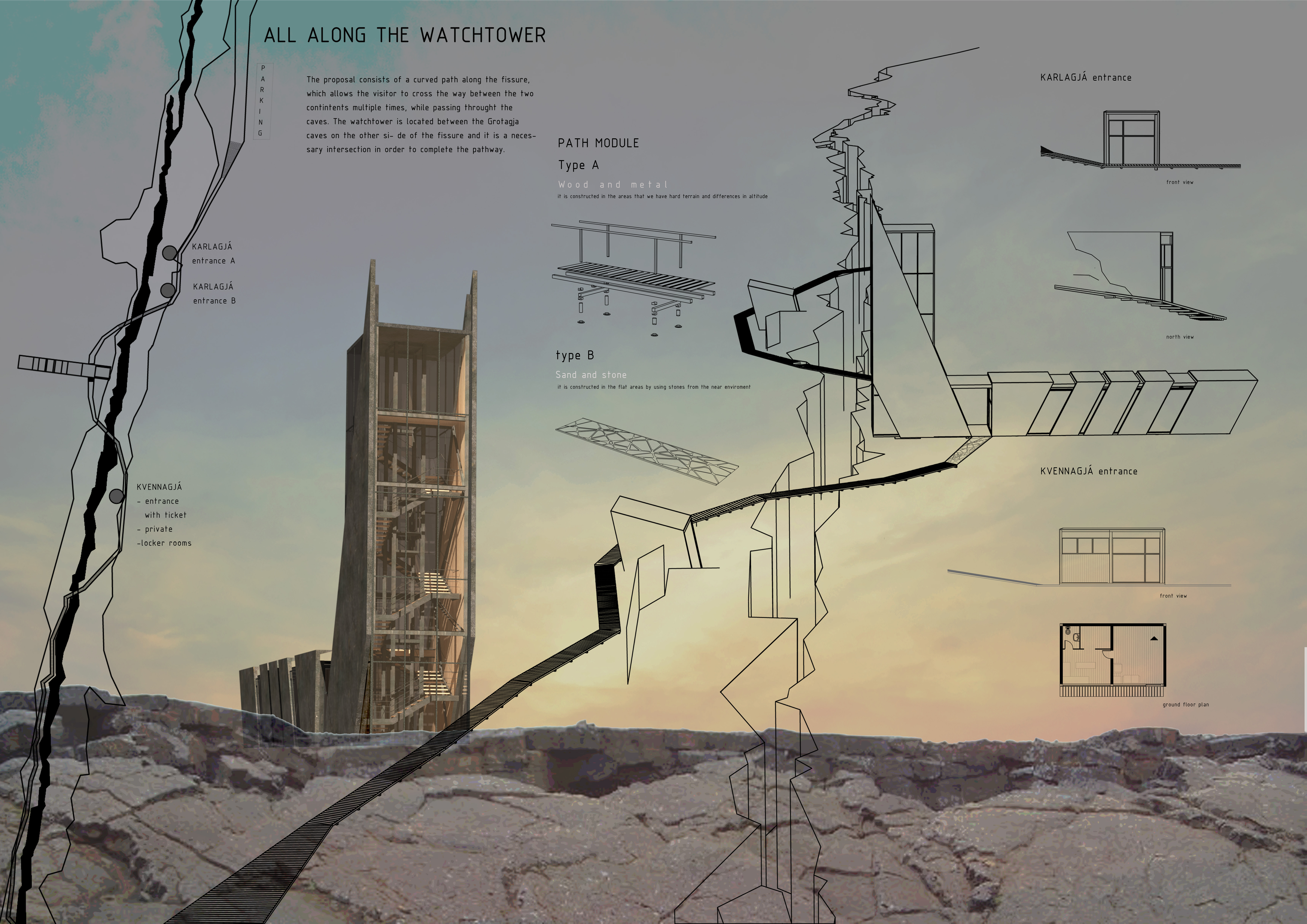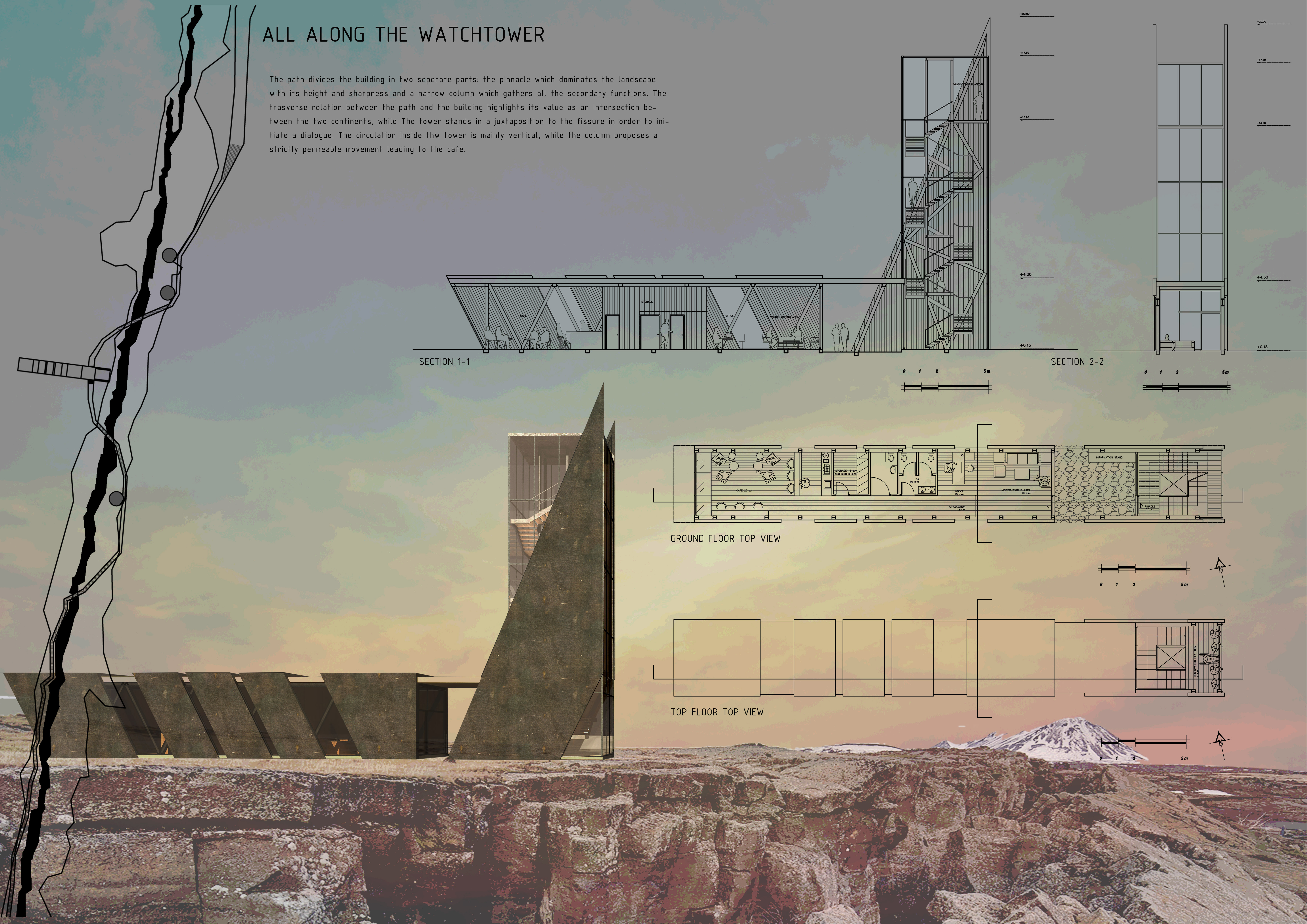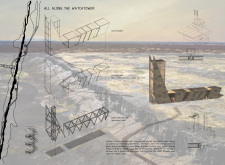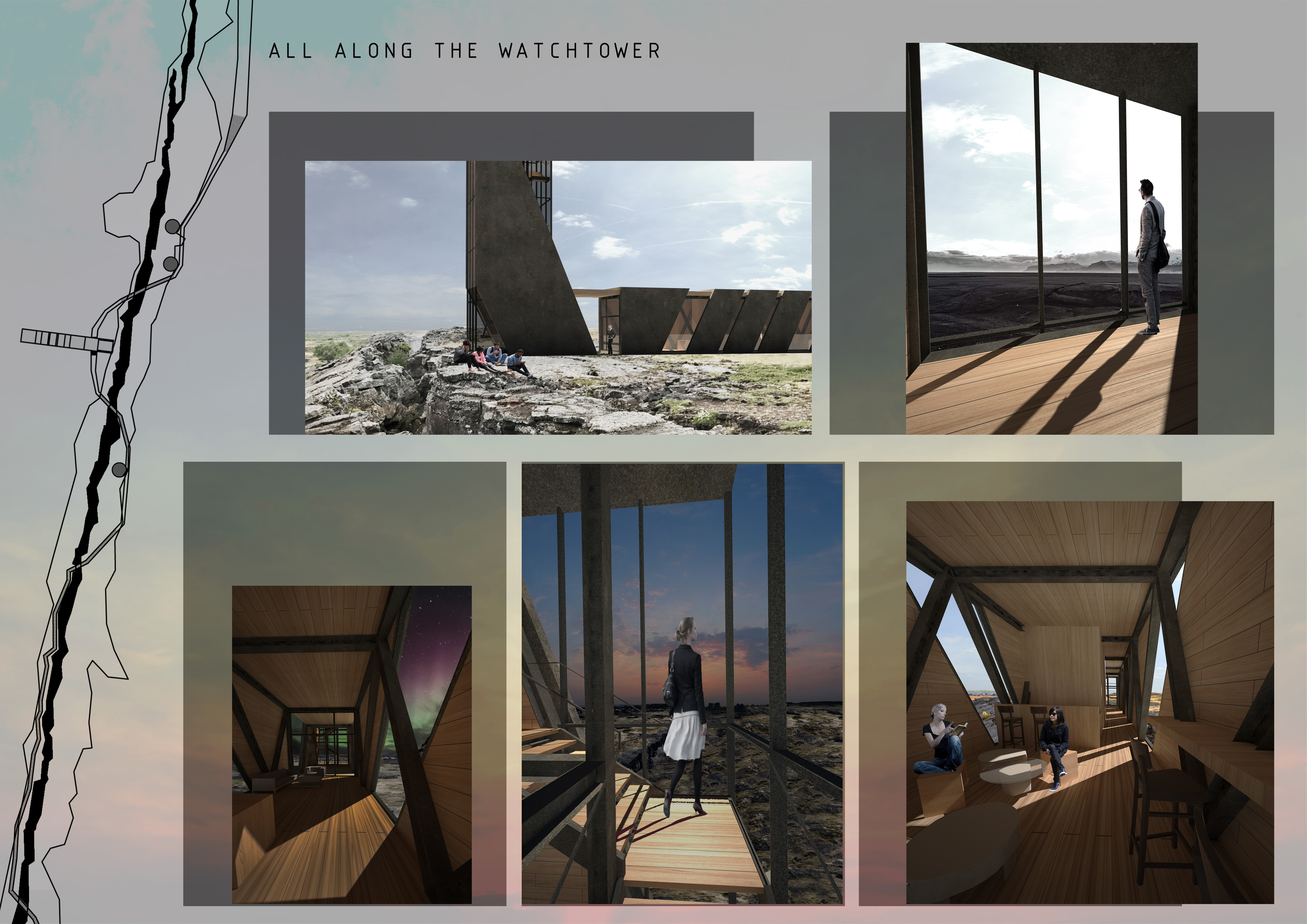5 key facts about this project
The design embodies a clear vision that connects built form with the natural landscape, situated in a unique geographical setting where two continents are separated by a fissure. The project focuses on enhancing the visitor experience through a winding path that allows exploration and interaction with the surrounding cave systems. A watchtower is positioned strategically between the Grotagja caves, serving an essential role in linking visitors with the natural environment and providing a viewpoint that encourages appreciation for the landscape.
Path Module
The pathway is divided into two distinct types. Type A is constructed using wood and metal and is designed for more challenging terrains and elevated areas. Type B, on the other hand, utilizes local materials such as sand and stone for flat regions. This thoughtful selection of materials not only promotes a connection with the environment but also supports a functional design that enhances the visitor's journey through the landscape.
Spacial Division
Clear divisions of space are established within the design. A dominant pinnacle rises prominently, providing a focal point in the landscape, while a narrow column consolidates secondary functions. Visitors are encouraged to move vertically within the watchtower, and the column guides them horizontally toward the café area. This arrangement maximizes usability and helps create a logical flow throughout the overall project, allowing for a more organized experience.
Visitor Experience
The observation platform includes important functions such as a café, storage, an office, and a waiting area for visitors. These elements are arranged to create connections with nature, promoting an interactive experience. By prioritizing easy access and smooth movement, the design facilitates exploration throughout the site, offering opportunities to engage visually and physically with the geological features.
The structure features prefabricated recycled steel, supporting efficient construction and reducing environmental impact. The exterior is clad in prefabricated CLT panels, which provide insulation and contribute to energy conservation. Additionally, a geothermal heat pump system is integrated to ensure efficient heating, highlighting a focus on sustainability throughout the building’s lifecycle.
A key aspect is the pathway that encourages exploration and discovery. It guides visitors through various perspectives and experiences that shift with movement, fostering a deeper connection to the unique geological and ecological surroundings.


