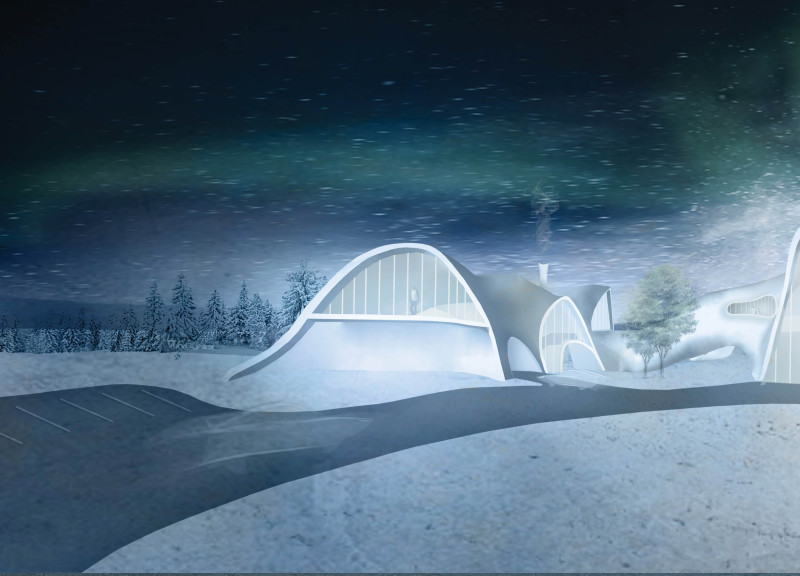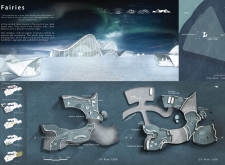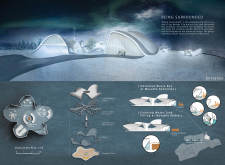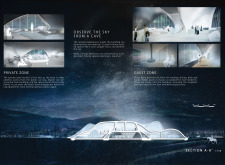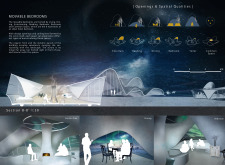5 key facts about this project
### Overview
The "Fairies" project is situated in an area known for its visibility of the aurora, serving as a focal point for the design's thematic inspirations. Reflecting the natural phenomenon of the aurora and the associated folklore, the architecture aims to create a tranquil living environment that emphasizes fluidity and grace. The design integrates organic forms, engaging with the surrounding landscape to promote a sense of connection between the structure and nature.
### Spatial Organization
The layout of the complex is strategically designed to facilitate movement and interaction. It is organized into distinct public and private zones:
- **Private Zone**: This retreat area features master bedrooms and lounging spaces designed for relaxation, while offering panoramic views of the natural surroundings.
- **Guest Zone**: Communal areas such as dining spaces and saunas promote social engagement, providing facilities tailored for both residents and visitors.
### Material Characteristics
Material selection is integral to the project's overall vision, balancing aesthetic appeal with structural functionality:
- **Curved Metal Panels**: These elements provide both fluidity and structural support, echoing the organic lines of the aurora.
- **Steel Frame Structure**: This robust framework allows for expansive interior spaces while ensuring stability.
- **Glass**: Used to maximize natural light and facilitate visual connections with the outdoor environment.
- **Wooden Flooring**: Introduces warmth indoors, aligning with the project's focus on an organic experience.
### Specific Design Features
Distinctive features enhance the site's functionality and sustainability:
- **Moveable Bedrooms**: These adaptable living quarters allow occupants to customize their space according to their needs, fostering comfort and personal connection with the environment.
- **Micro Incinerator**: Embedded within the architectural model, this feature reflects a commitment to sustainable waste management practices.
### Spatial Quality
Attention to spatial qualities enhances the user's experience:
- **Optimized Openings**: Strategically placed windows frame stunning views of the aurora, forging an intimate relationship between the occupants and the natural environment.
- **Harmonious Ambiance**: Curved ceilings and walls are designed to echo the surrounding landscape, establishing a cohesive internal atmosphere that aligns with the external beauty.


