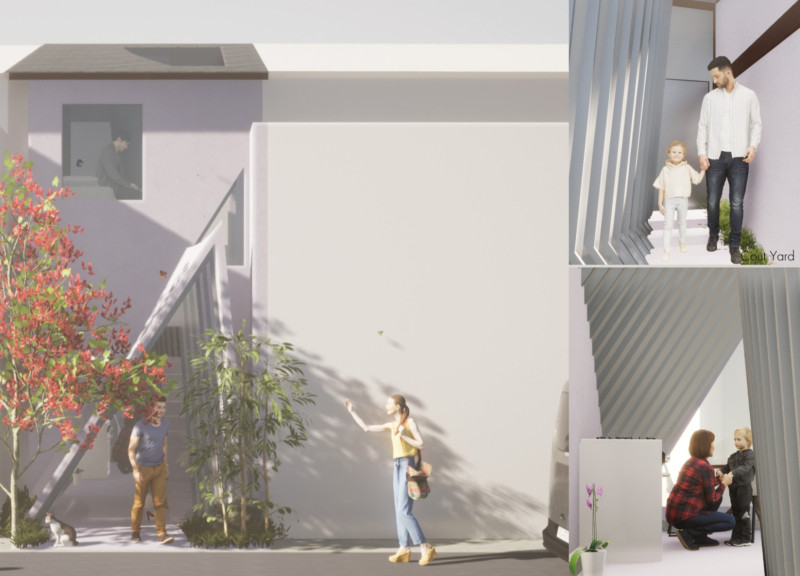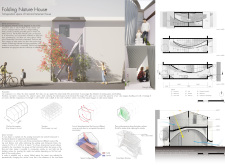5 key facts about this project
Folding Nature House is a thoughtful take on traditional Japanese tenement houses, known as nagaya. It addresses modern urban challenges, such as high density and changing social patterns, creating a living environment that supports community connections while meeting the needs of families today. The design emphasizes space efficiency and flexibility, using a compact two-story layout commonly found in nagaya.
Structural Configuration
The building features a three-dimensional form made from two-dimensional curves, which creates a unique appearance that engages with the surrounding area. These curves are not merely decorative; they allow natural light and fresh air to flow into the home. The design maintains the spirit of shared living typical of nagaya while reinforcing the structure, balancing open areas with private spaces.
Cross Beam Integration
Incorporating cross beams into the existing framework is a significant aspect of the design. These beams replace traditional horizontal supports, allowing for larger, open interior spaces while ensuring the building remains stable. The arrangement of these beams creates a network of lines that enhances the spatial experience, blurring the distinction between inside and outside.
Adaptive Space Utilization
Folding Nature House emphasizes minimizing internal space to enhance external connections. This choice fosters a sense of community reminiscent of traditional nagaya living. The design encourages interaction with outdoor areas while still providing privacy for individual residents.
The focus on curves not only adds visual interest but also offers practical benefits. The design allows for better natural resource management, promoting a blend of indoor and outdoor living. This attention to detail highlights how architectural features can create meaningful spaces for people to live and connect.



















































