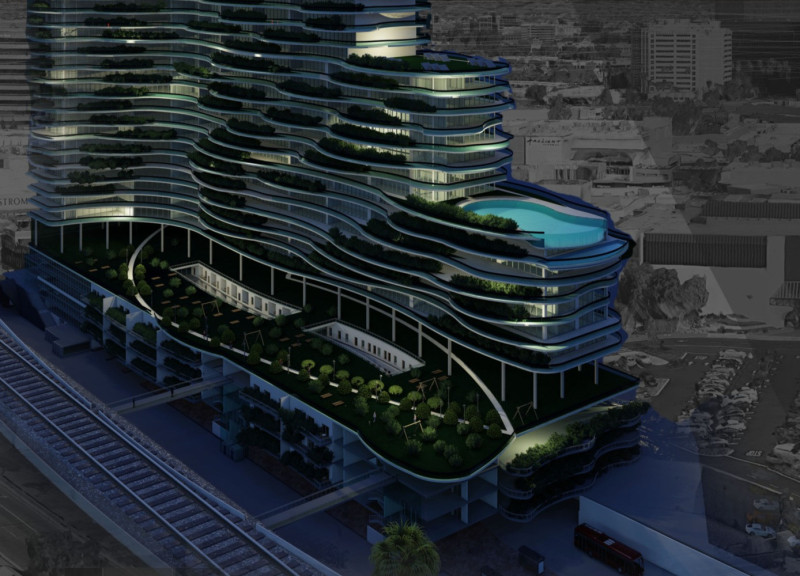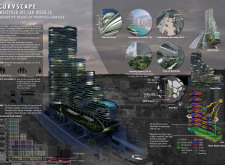5 key facts about this project
Curvscape is located at the Westfield UTC Shopping Center in San Diego, California. The aim is to convert an existing parking garage, built in 2010, into an affordable housing complex using a two-phase development approach. The design combines sustainable practices with urban living, creating a space that fosters community and addresses housing needs.
Concept and Design Features
The design features a single skin façade that wraps around the building. This façade includes dense vegetation arranged in curving patterns. These curves not only offer an appealing look but also create balconies for residents. The design connects the inside and outside, encouraging interaction with nature and enhancing the overall living experience.
Target Demographics and Accessibility
Curvscape focuses on a varied demographic including individuals over 50, families, and singles. The layout is designed to support these different groups by providing community amenities. Its location near shopping centers and schools makes it accessible and convenient for residents, further promoting a positive living environment.
Amenities and Organization
The structure consists of multiple levels, ranging from 1 to 55. Key amenities include a swimming pool situated on the 14th level and a bus transit area on the ground floor. The amenity space on level 6 features community gardens, cycling facilities, and a pet park, emphasizing the importance of outdoor leisure and community engagement.
Sustainability and Energy Efficiency
The stepped design allows for ample daylight and offers views of the surrounding area. Solar panels on the green roof contribute to the building's energy efficiency. This focus on renewable energy reflects a commitment to environmentally friendly practices in urban housing.
Lush terraces with sunny exposures enhance the livability of the space, providing a calm refuge amid the urban setting.


















































