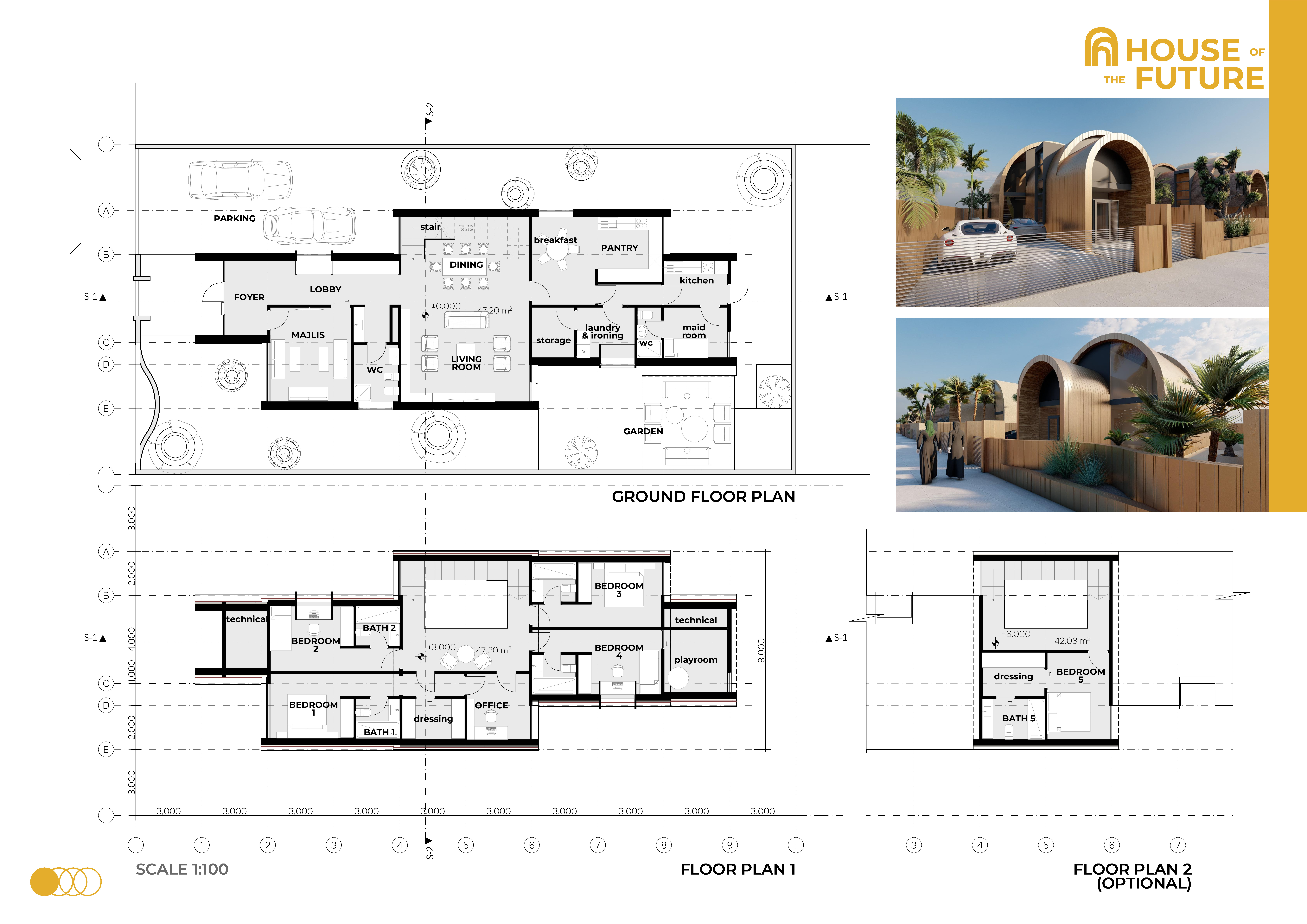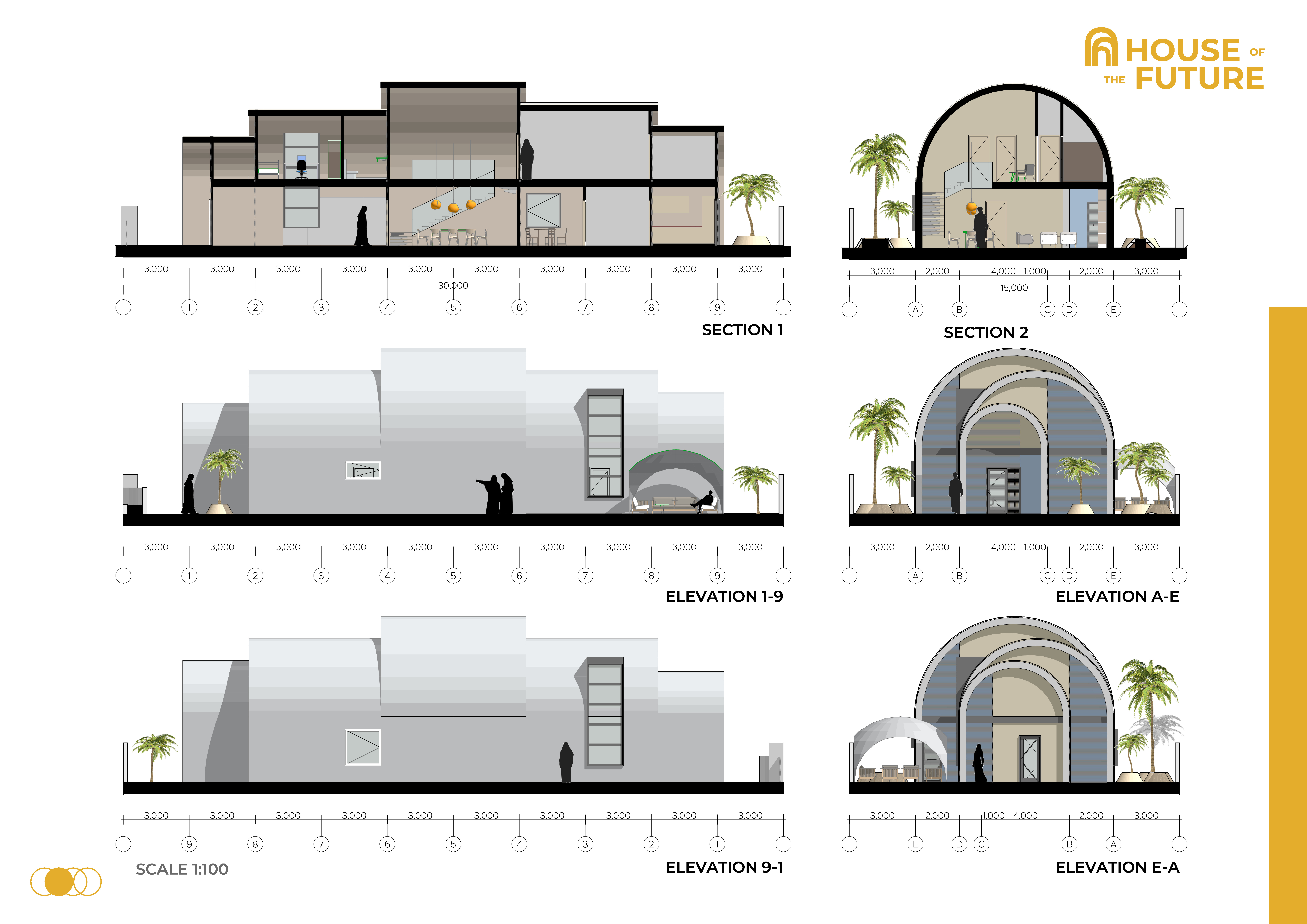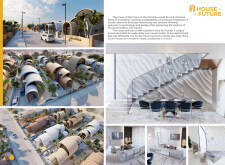5 key facts about this project
### Overview
Located in the United Arab Emirates, the House of the Future provides a contemporary residential solution that integrates innovative technologies, cultural sensitivity, and sustainable design principles. This project aims to create a living environment that reflects the ideals of modern Emirati society while respecting local traditions. Its distinctive architectural language and thoughtful spatial organization promote a harmonious coexistence of private and communal spaces.
### Spatial Strategy and Functional Design
The layout of the house is structured into distinct zones, enhancing both functionality and user experience. The ground floor features an open-plan living area comprising the kitchen, dining room, and living room, which are designed to facilitate interaction and provide a direct connection to the outdoor garden through expansive windows. The upper level contains seven individual bedrooms, each with adjacent bathrooms and dressing areas, ensuring privacy for residents while maintaining communal aspects on the lower floor. Additional support spaces, including a pantry and laundry, are strategically integrated to optimize utility.
Flexible features are embedded within the design, with alternative floor plan options that accommodate varied lifestyles. For instance, the inclusion of spaces such as a playroom or technical room allows residents to tailor the functionality of the home according to changing needs.
### Material Selection and Sustainability
The materials utilized in the construction of the House of the Future are carefully chosen to reflect both sophistication and environmental consideration. A combination of concrete for structural integrity, wood for warmth, and large glass panels enhances natural light and visual connectivity with the outdoors. Advanced insulation materials contribute to energy efficiency, while finishes incorporate both modern and traditional textures to resonate with local aesthetics.
The project emphasizes sustainability with the incorporation of solar panels and wind turbines to harness renewable energy. Additionally, a greywater recycling system supports sustainable water use, further solidifying the building's commitment to reducing its ecological footprint. The roof design, featuring innovative curved profiles, aids in energy conservation by optimizing thermal dynamics within the structure.






















































