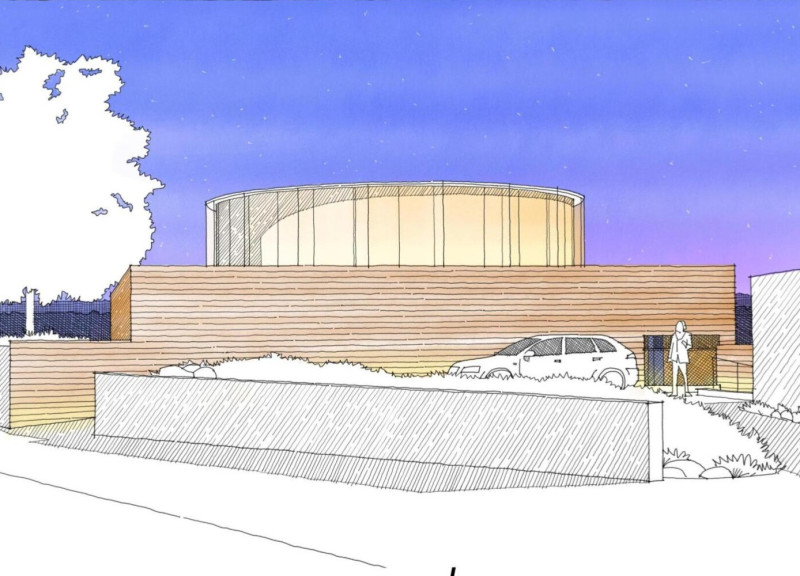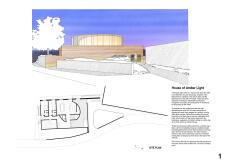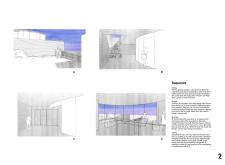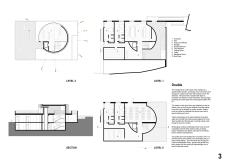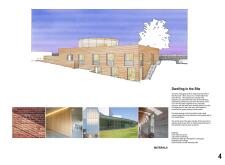5 key facts about this project
# House of Amber Light
## Project Overview
Located in a rural setting with expansive views of fields and hills, the House of Amber Light reflects a commitment to integrating contemporary design with its natural surroundings. The architectural approach draws upon regional narratives, creating a cohesive relationship between the residents and the landscape. This design prioritizes accessibility and engagement, encouraging a connection with the environment through strategic spatial organization.
## Architectural Form and Spatial Organization
The structure consists of two principal forms: a circular drum and a rectangular plinth. The circular drum functions as a central element, representing unity and continuity, while the rectangular plinth is embedded in the ground, minimizing visual disruption. Visitors approach the site from the east, encountering the circular form, which creates an inviting transition through a descending ramp. This planned sequence of thresholds guides occupants from public to private areas, enhancing the overall user experience by promoting exploration and interaction within the space.
### Materiality and Environmental Integration
Material selection plays a critical role in the building's design narrative. Brick walls and pavers provide structural integrity while echoing local building traditions. Extensive use of wood adds warmth and texture, while glass elements facilitate connections between the interior and exterior environments, allowing natural light to illuminate the space. Curved glass in the drum enhances movement fluidity and contributes to dynamic light patterns throughout the day. The building’s careful elevation and material choices ensure minimal disruption to the landscape, allowing the natural environment to define the visitor experience.
The design includes communal spaces, such as dining and tasting rooms, promoting social interaction while providing natural lighting. Additionally, features for seasonal adaptability leverage thermal mass for comfort throughout the year. The effective layering of light sources and the strategic incorporation of skylights and large windows culminate in a thoughtful balance of illumination and ambiance.


