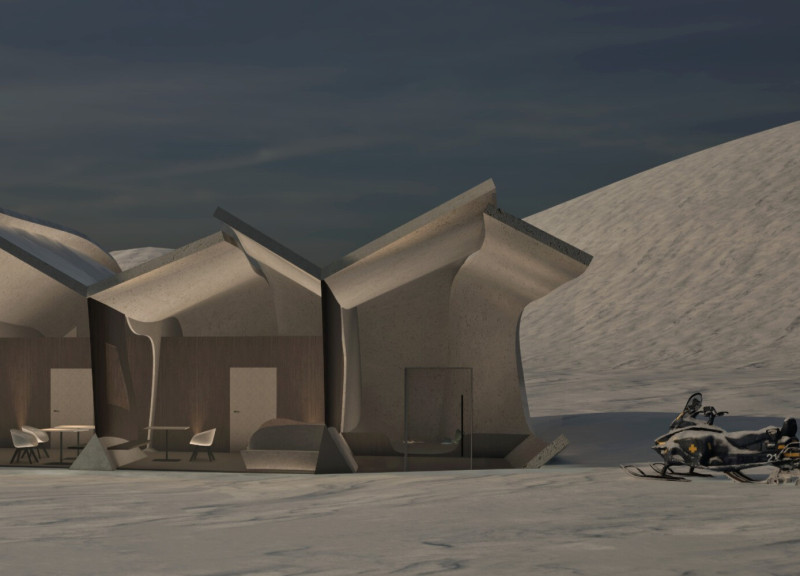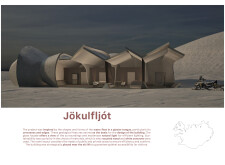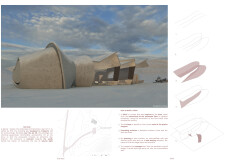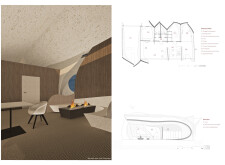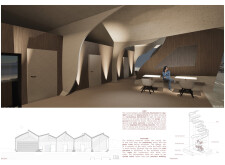5 key facts about this project
## Overview
Located near a ski lift in Iceland, Jökulfjót's architectural design is informed by glacial geomorphology, specifically the characteristics of water flow and the contours of crevasses. The intent behind the design is to create a structure that embodies a sense of respect for its natural surroundings while optimizing aesthetic and functional performance. Sustainability is a foundational consideration in the project, leading to the selection of materials that reflect the ecological integrity of the region.
## Spatial Organization
The architectural layout of Jökulfjót is characterized by a C-shaped configuration that maximizes site utilization, taking full advantage of views and natural light. This design strategy promotes an intimate visitor experience while facilitating a clear division between public and private areas within the building. Interior spaces feature curved walls and adaptive layouts that foster interaction, enhancing the overall user experience. The inclusion of flexible meeting areas allows spaces to accommodate a variety of functions, from quiet reflection to collaborative engagements, tailored to meet the diverse needs of visitors.
## Material Selection
Materiality plays a critical role in the building's overall performance and aesthetic appeal. Key elements include ethically sourced recycled wood, which contributes warmth to interior environments; durable white concrete, selected for its weather resistance and versatility; and glass facades that facilitate transparency with the surrounding landscape. This combination enhances both the structure's ecological credentials and its ability to draw in natural light, creating an inviting atmosphere that responds to and reflects the changing conditions of the Icelandic environment.


