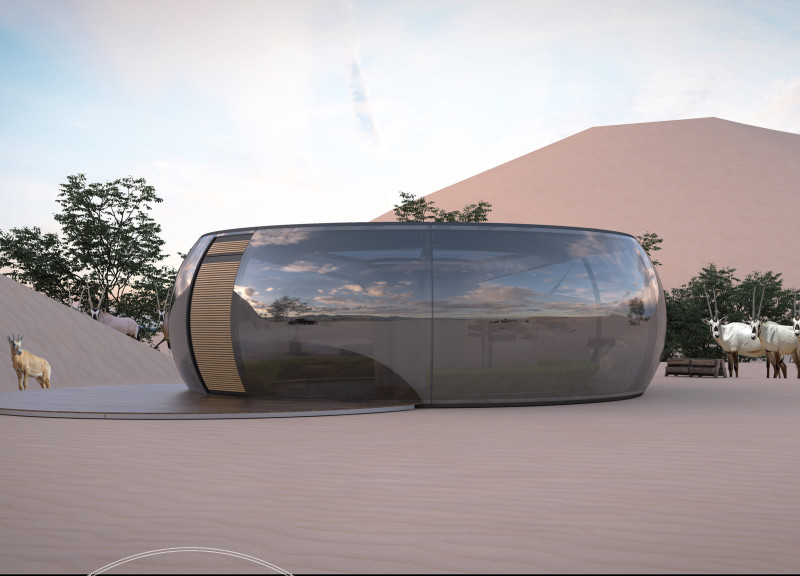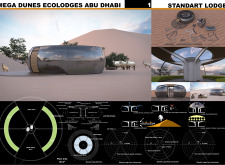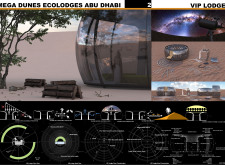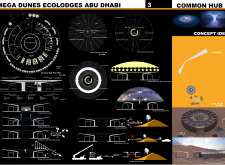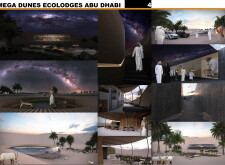5 key facts about this project
The Mega Dunes Ecolodges is located in the arid landscape of Abu Dhabi and aims to combine luxury with sustainability. The design features different types of lodges, including Standard and VIP options, along with a central Common Hub. These components work together, promoting community while respecting the desert environment.
Design Concept
The design focuses on creating a connection between indoor spaces and the outdoors. Each lodge is carefully placed to make the most of sunlight and natural ventilation. The use of curved shapes allows for beautiful views, helping guests feel at one with the surrounding landscape.
Materials and Construction
The construction uses steel Box and C profiles, providing sturdiness while keeping material use efficient. Glued BSH Column-beams enhance both structural strength and visual appeal. Inside, materials like gypsum fibreboard and epoxy flooring are chosen for their sustainability and practicality, ensuring the spaces remain inviting and easy to maintain.
Functional Spaces
The Common Hub serves as a central meeting area for guests, covering 454 square meters. It includes informative museum boards that showcase aspects of local wildlife and culture. The hub also has practical areas like storage rooms, ticket counters, and accessible restrooms. Spaces for social interaction, such as an observation area and a bar, encourage connections among visitors.
Distinctive Features
A notable aspect of the design is the large curved glass façades that offer expansive views and allow natural light to pour in. Skylights are used thoughtfully to brighten the interior and lessen the need for electricity. These features create a welcoming atmosphere that blends comfort with an appreciation for the desert's natural beauty.


