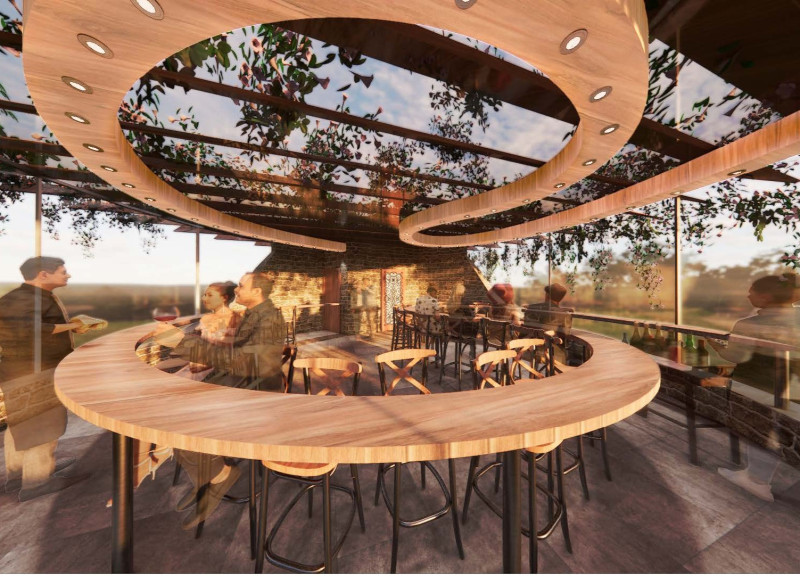5 key facts about this project
The architectural project "Fusão" is located in Alenquer, Portugal, nestled amidst the region's picturesque vineyards. The design embodies a contemporary approach to wine-tasting spaces by integrating seamlessly with the topography of the site. The building's configuration takes advantage of the natural elevation, promoting a connection between the structure and its surroundings, allowing patrons to engage both with the wine and the landscape.
The project serves as a wine-tasting facility designed to enhance the visitor experience while fostering interaction among guests. The circular form of the building is intended to promote social engagement, providing a space where patrons can appreciate fine wines in a setting that reflects the beauty of its natural environment.
Unique Design Approaches
One of the most distinguishing features of "Fusão" is its innovative use of materials in response to the local context. The primary construction material is local stone, which not only contributes to the building's stability but also relates it to the regional architectural language. Large glass panels incorporated into the façade enhance natural light within the interior and create a visual connection with the outside landscape, encouraging visitors to engage with their environment.
The serpentine configuration of the central tasting table follows the curvature of the space, fostering interaction among guests and staff. This design decision reflects a strategic focus on creating a communal atmosphere rather than segregated seating arrangements typical of traditional tasting rooms. The wooden slatted roof contributes to the building's aesthetic, allowing soft, filtered light to illuminate the interior, enhancing the tasting experience during daylight hours.
Integration with Nature
The architectural design of "Fusão" incorporates elements of greenery throughout the structure. Climbing plants are integrated into the design, adding a layer of softness to the hard surfaces and promoting biodiversity. This intentional use of vegetation helps to mitigate solar glare while also creating a visually appealing contrast against the stone and glass. The careful consideration of landscaping further enhances the visitor experience, promoting an inviting atmosphere for wine tasting.
In summary, "Fusão" presents a thoughtful architectural response to its environment through innovative material choices and unique spatial arrangements. The project emphasizes engagement with the landscape and interaction among patrons, marking a notable contribution to contemporary architectural design in vineyard settings. To explore the project presentation and gain deeper insights into its architectural plans, sections, and ideas, interested readers are encouraged to take a closer look at the project's details.























































