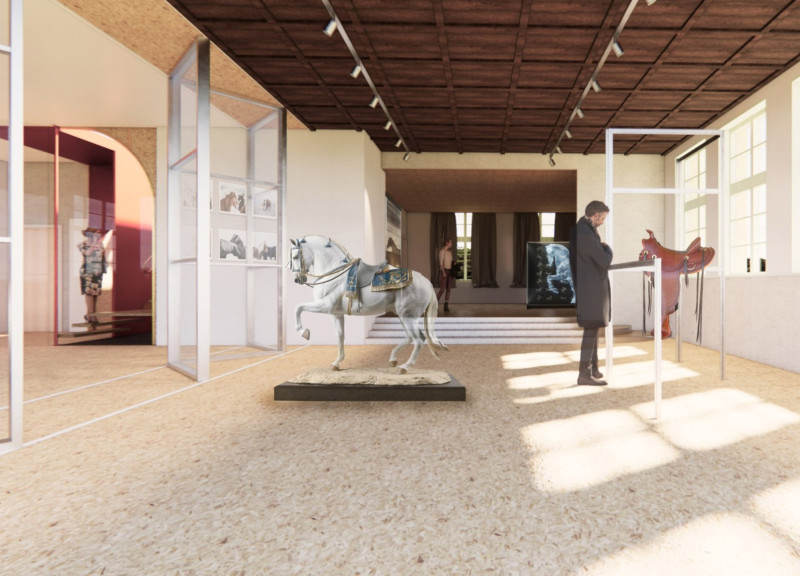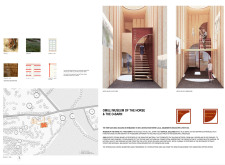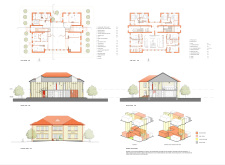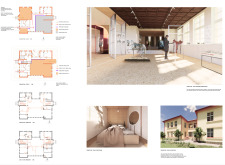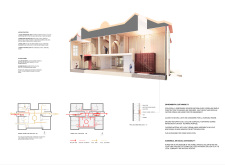5 key facts about this project
The Omuli Museum of the Horse and the O-Barn boutique hotel create a carefully designed space that blends local heritage with modern needs. Situated in a region known for its equestrian culture, the project serves both as a museum and a hospitality venue. The design connects the old and new, creating a unified appearance that respects the site’s history while accommodating contemporary use.
Architecture Concept
The design focuses on separating different areas while allowing them to work together. Parking areas for O-Barn guests and museum visitors are clearly marked, along with essential spaces such as Vertical Gallery A and the hotel lobby. Vertical Gallery B connects directly to the museum lobby, allowing for easy movement throughout the facility. This setup supports various activities, from public exhibitions to private guest experiences, improving overall functionality.
Materiality
Materials chosen for the interiors play an essential role in shaping the character of the space. OSB, or Oriented Strand Board, is prominently used for walls, floors, and furniture. Its rough texture adds a warm, rustic feel that relates well to the museum's equine theme while also creating a cozy environment in the hotel. In addition to OSB, metal channel is used as a secondary structural element, providing a refined contrast to the rough surfaces and enhancing the overall design.
Lighting and Color Strategies
Lighting throughout the building is thoughtfully arranged to improve both function and atmosphere. Ceiling-hanging rim lights in brass finish complement the circular shapes of skylights in the vertical galleries. This arrangement ensures well-lit areas that also highlight key architectural features. In common spaces, horse shoe lights with a scarlet finish are used to tie the design back to its equestrian context. The color schemes also play an important role, with a silver and white palette chosen for exhibition areas and warm colors used in the guest house to create a welcoming ambiance.
Sustainability
The focus on sustainability is evident in the choice of materials and construction techniques. Lightweight modular panels streamline site management and allow for flexible design solutions. Maximizing natural light access across living areas, the design incorporates cross ventilation to promote thermal comfort. Double-glazed windows enhance insulation, helping to reduce energy use in the building.
One noteworthy design detail is the introduction of curved shapes in the reception area. This feature softens the overall look and creates a welcoming feel for visitors. It also encourages movement through the space, inviting guests to explore both the museum and the hotel.


