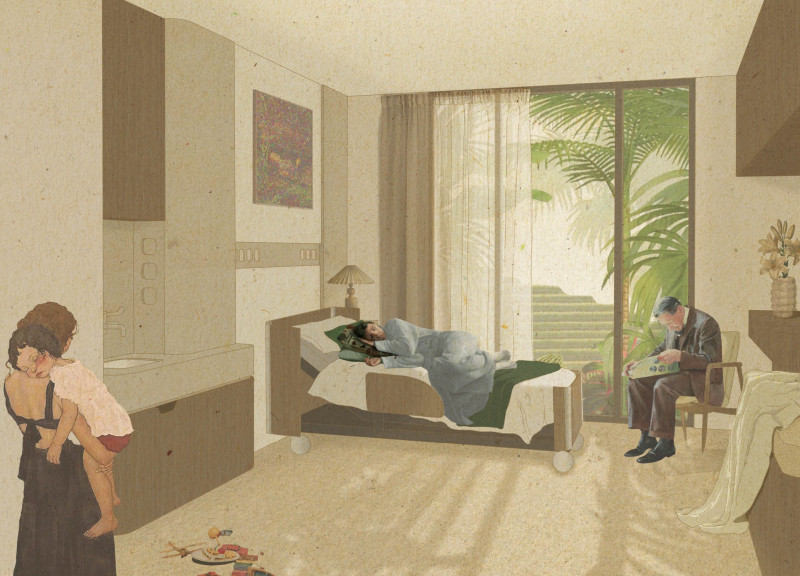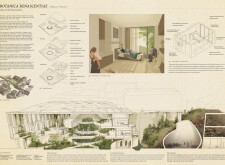5 key facts about this project
## Project Overview
Botanica Renascentiae is situated in Ipswich, designed to enhance community and residential experiences within its diverse landscape. The initiative addresses the growing demand for environments that encourage healing and rehabilitation, integrating natural elements into an urban context. The overarching goal is to create an inclusive setting that supports both private and communal interactions, guided by principles of sustainability and an inherent respect for nature.
### Spatial Organization and Key Features
The project features a three-level structure: Ground Floor, First Floor, and Second Floor, each designated for specific functions while facilitating various degrees of interaction and privacy. The Ground Floor accommodates public amenities such as a library and chapel, designed with open gathering spaces that connect to an outdoor winter garden. The First Floor is dedicated to residential facilities, including private bedrooms and treatment areas, arranged for both comfort and accessibility. The Second Floor offers private courtyards for residents, promoting engagement with the surrounding landscape.
### Sustainability and Material Selection
The design incorporates sustainable strategies, such as natural ventilation and thermal control, achieved through carefully positioned windows and the architectural contours that enhance airflow. The winter garden functions as a micro-climate, employing passive solar techniques to optimize daylight and heat retention.
Materials used in construction emphasize ecological responsibility and aesthetic coherence. Copper accents enhance durability and visual interest, while glazed courtyard walls facilitate natural light penetration. Oak finishes provide warmth to interiors, and polished concrete offers resilience combined with modern appeal, resulting in a cohesive material palette that reflects the project's commitment to sustainability and user comfort.


















































