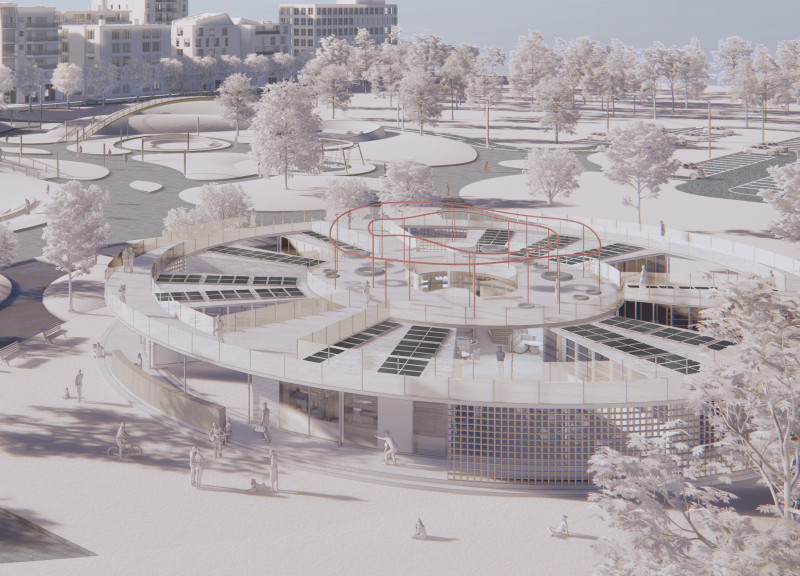5 key facts about this project
The OFFICE ESCAPER presents a new idea in workplace design by focusing on flexibility and connectivity in a bustling urban environment. Located in an area known for its vibrant cultural exchanges, the design departs from the typical high-rise office layout. Instead, it offers a spread-out, horizontal configuration that emphasizes openness and accessibility. This change reflects the growing need for spaces that can adapt to varying work styles, particularly following shifts brought about by the pandemic.
Spatial Arrangement
The arrangement of spaces in the OFFICE ESCAPER aims to support different ways of working. It combines areas for individual focus, collaborative work, and public interaction. Each section is designed to flow into the next, allowing people to move easily between tasks. The goal is to create an environment where productivity can thrive alongside comfort. The careful design of these spaces reflects a deep understanding of the requirements of modern professionals.
Geometric Division and Natural Integration
This design incorporates geometric division as a key component, helping to define the various spaces within the building. The layout strikes a balance between open areas and more private zones. In doing so, the design brings a sense of the outside world into the workplace. By connecting to nature, the OFFICE ESCAPER acknowledges the importance of these elements in enhancing the working experience. This integration promotes a healthier atmosphere for those who use the space regularly.
Versatile Functionality
Versatility plays an important role in the overall concept of the OFFICE ESCAPER. It is designed not just for traditional office functions, but also to accommodate a wide range of events. The inclusion of spaces for exhibitions, concerts, markets, and seminars makes it a lively community hub. This multi-purpose approach reflects contemporary needs for buildings that are adaptable and encourage community interaction. It highlights how architecture can support various activities, reinforcing connections between people and spaces.
Attention to detail is evident in features like the restaurant area, which includes a long curved bar table. This element serves as a gathering spot for social interactions and relaxation, contributing to a sense of community within the workspace. Such design features embody the project's aim of blending work with leisure, ensuring that the environment remains welcoming and engaging for all users.























































