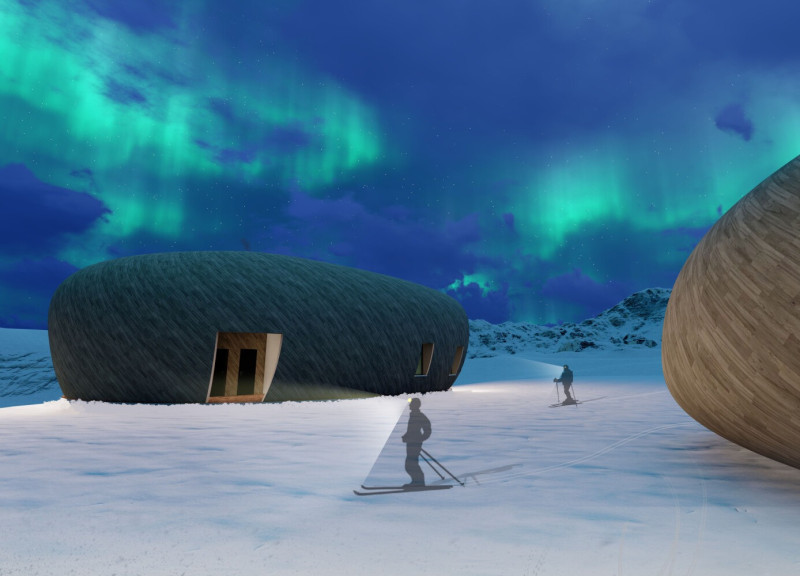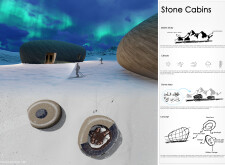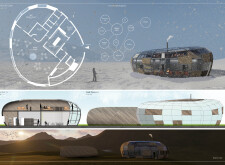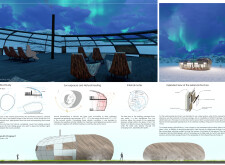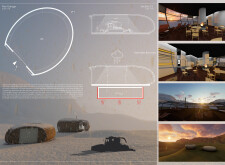5 key facts about this project
### Project Overview
The Stone Cabins project is situated in the snow-covered landscapes of Iceland, designed to enhance the experience of living and relaxation in an extreme climate. The objective is to merge functional living spaces with a deep respect for the natural environment and cultural heritage, emphasizing sustainability and contextual harmony.
### Spatial Layout and User Engagement
The spatial design prioritizes functionality and user experience within the ski cabins. Key areas include a self-service area for communal food storage and preparation, a relaxation zone featuring seating that fosters social interaction, and an information box that serves as a safety and convenience hub for visitors. The layout promotes a smooth transition between entrance, communal, and private spaces, ensuring that both social and individual needs are adequately met. Additionally, an auxiliary garage for snow grooming equipment contextualizes the structures within their rugged setting, further grounding the design in practical considerations.
### Material Selection and Environmental Integration
The choice of materials reflects a commitment to sustainability while enhancing the architectural aesthetics. Local stone provides both visual appeal and thermal mass, improving energy efficiency. Wood elements offer warmth and organic texture, contrasting with the stone's sturdiness. Transparent glazing optimizes natural light and panoramic views, while photovoltaic glass on select facades contributes to energy self-sufficiency. The integration of these materials facilitates low environmental impact and promotes the cabins' energy-efficient design, aligning with the overarching goal of environmental harmony and functionality.


