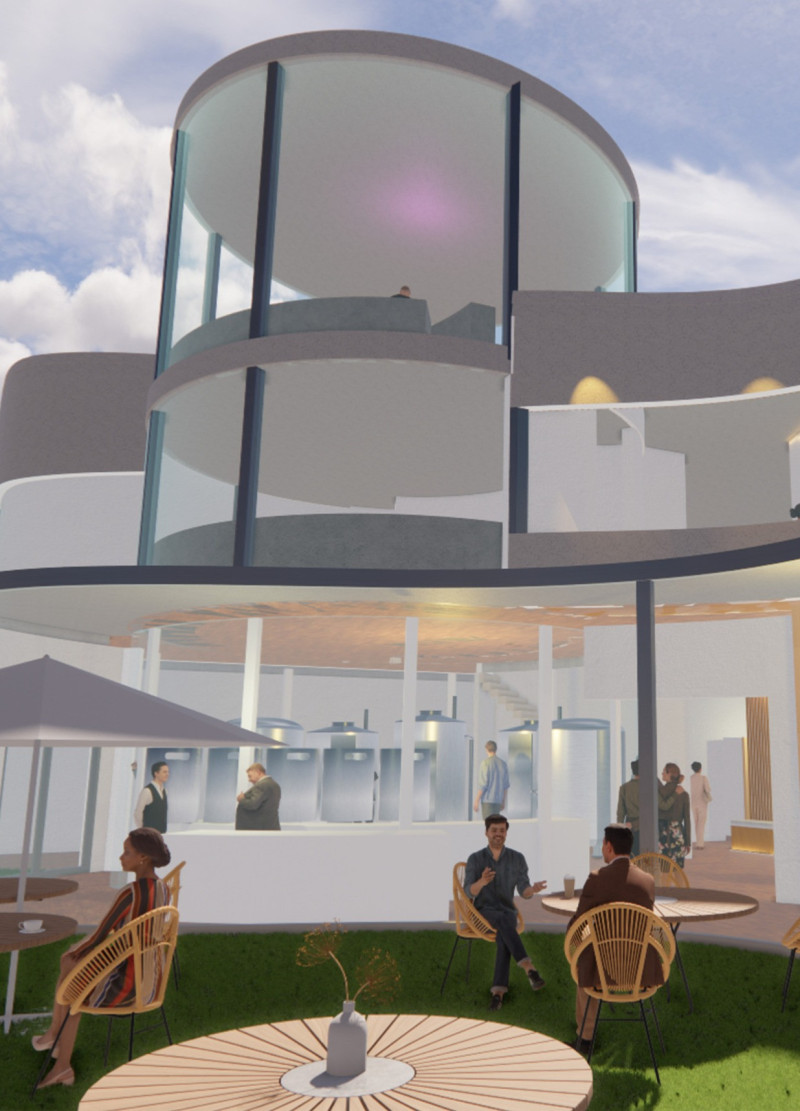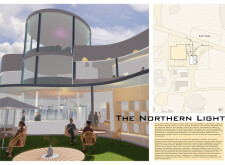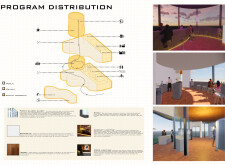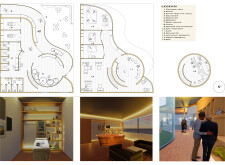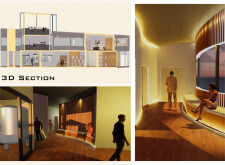5 key facts about this project
### Project Overview
Located in the biodiverse region of Lake Myvatn, Iceland, the Northern Light project is designed to harmonize the built environment with its stunning natural context. This area is noted for its geothermal activity and exceptional landscapes, which inform the architectural approach. The intent is to create spaces that foster a connection between nature and human activity, prioritizing an inclusive user experience while respecting the unique ecological characteristics of the site.
### Architectural Strategy
The architectural layout features rounded forms and tiered levels, promoting both accessibility and interaction among users. Public spaces such as cafes and relaxation areas are deliberately arranged to encourage communal engagement, while private zones offer tranquil settings for wellness activities. The design integrates transitions between indoor and outdoor spaces, enhancing the overall spatial experience and allowing natural light and views to permeate the building.
### Materiality and Sustainability
Material selection is an integral aspect of the project, emphasizing durability and environmental responsiveness. Triple-glazed glass is utilized for its thermal efficiency and ability to maximize daylight, while concrete and steel serve as the structural backbone, ensuring resilience and functionality. Wood elements introduce warmth to interiors, promoting comfort and enhancing the aesthetic quality. The incorporation of geothermal heating and renewable energy systems aligns with sustainability goals, reflecting a commitment to ecological stewardship in the design.


