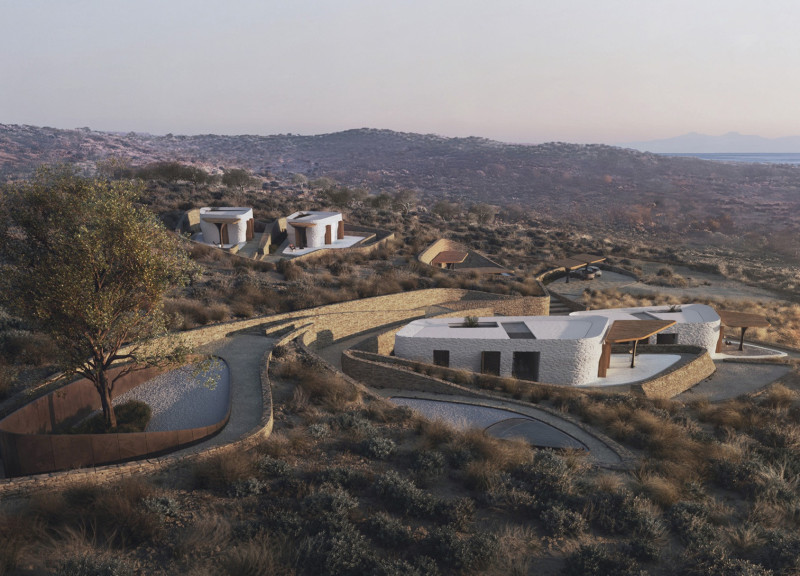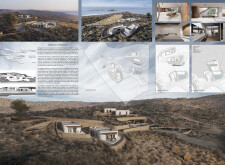5 key facts about this project
### Project Overview
The Aegean Summerhouse is located in the Aegean region, designed to complement the area's topography and climate. Through careful spatial organization and material selection, the residence offers a modern interpretation of coastal living. Architectural plans and renderings illustrate the project's cohesive vision, rooted in its natural environment.
### Spatial Strategy
The summerhouse features a series of interconnected volumes tailored to the sloping terrain and functional needs of the occupants. Main living areas are centrally located to optimize views and interaction with the landscape. Private quarters are thoughtfully distributed to ensure privacy while maintaining a low profile within the site. Outdoor living areas, including expansive patios and terraces, extend the indoor spaces and promote a lifestyle immersed in the surrounding nature.
### Material and Environmental Considerations
The design employs a material palette that reflects local characteristics and emphasizes sustainability. Stone is extensively used for its thermal properties and integration with the local terrain. Custom concrete forms provide structural resilience, while wood adds warmth to both interior and exterior spaces. Glass elements maximize natural light and enhance views, creating a visual connection between indoor and outdoor environments. Sustainable features, including rainwater harvesting systems, are incorporated to optimize resource management and minimize environmental impact.


















































