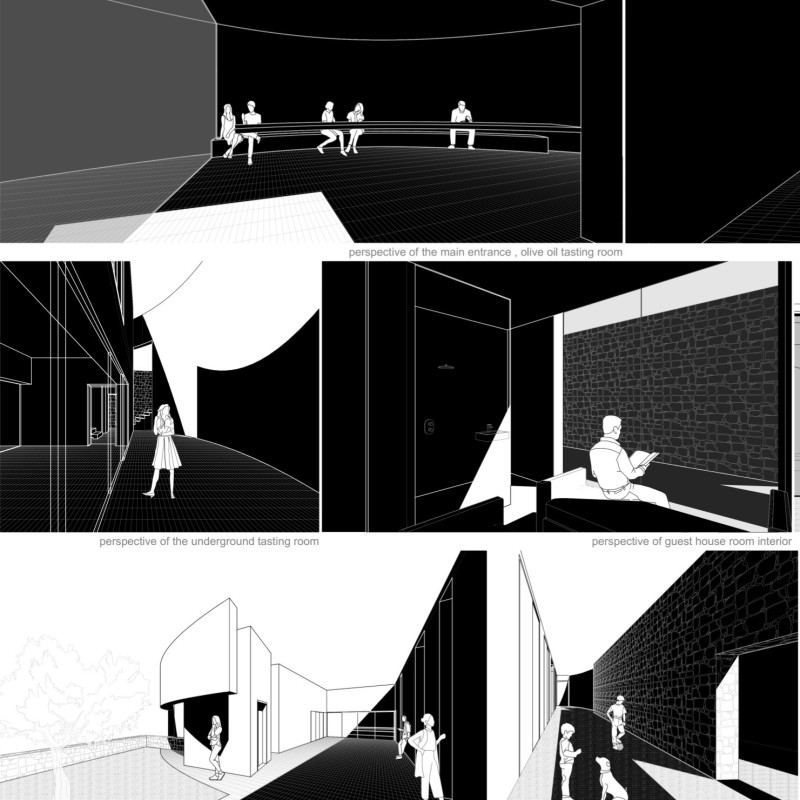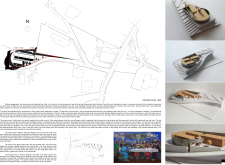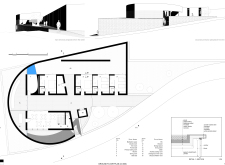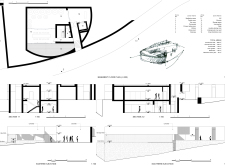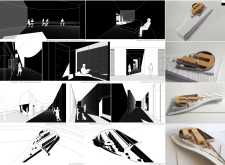5 key facts about this project
### Olive Tree Center Overview
The Olive Tree Center is positioned on a triangular plot that features distinctive topography, designed to function as a communal hub focused on education and recreation centered around olive oil. The architectural approach draws inspiration from the olive tree's cultural and spiritual significance, employing a curved form that facilitates a dialogue between the built environment and its natural context. This design not only respects the local landscape but also enhances the user experience by creating inviting communal spaces.
### Spatial Organization and Functional Layout
The interior layout strategically combines various functional areas while maintaining a strong connection to the outdoors. The ground floor features an entrance that leads into an olive oil tasting room, underscoring the center's thematic emphasis. Surrounding this are adaptable spaces designed for dining and meditation, promoting versatility in use. The plan also includes a basement housing essential services such as storage and restrooms, along with guest accommodations that offer privacy. The circular arrangement of spaces fosters ease of movement, encouraging interaction among visitors and facilitating community engagement.
### Material Selection and Aesthetic Integration
Material choices are integral to the Olive Tree Center’s design, reflecting a commitment to durability and a harmonious relationship with the surrounding environment. The primary materials include red clay brick for warmth, local stone for structural integrity, concrete for its strength, powder-coated steel for contemporary detailing, and glass to maximize natural light. These selections contribute to an aesthetic that aligns with both traditional and modern architectural sensibilities while emphasizing sustainability through the careful consideration of local resources. The curvature of the building enhances not only its visual appeal but also its functional performance by improving drainage and thermal regulation.


