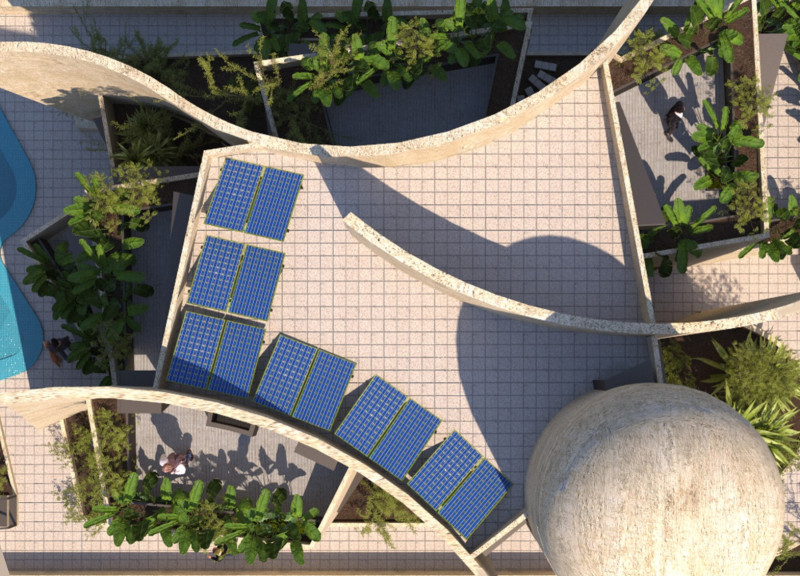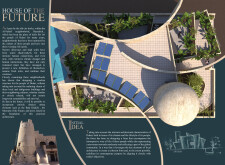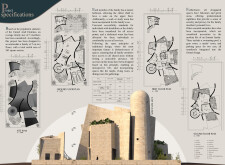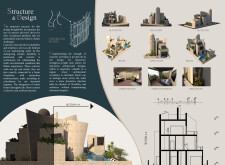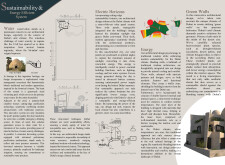5 key facts about this project
### Project Overview
Located in the historic Al-Fahidi neighborhood of Bastakiya, Dubai, this residential design merges contemporary architectural techniques with the area’s rich cultural heritage. The layout respects and enhances the traditional urban fabric, characterized by narrow alleys and wind towers, while addressing modern lifestyle needs and environmental challenges. The intent is to create a living space that embodies both local identity and global awareness.
### Spatial Organization and User Experience
The interior layout is carefully structured to provide private and communal spaces that accommodate family dynamics. Each family member is afforded a private master bedroom, while shared areas such as the living room and dining space are designed to promote social interaction without sacrificing privacy. This arrangement includes designated areas for study and leisure, reflecting the requirements of contemporary family life.
### Materiality and Sustainability
The structural integrity of the building is achieved through the use of durable concrete, complemented by steel reinforcements that allow for innovative design forms. Strategically placed glass elements maximize natural light and connect the interior spaces with the surrounding landscape. Sustainability is prioritized through the incorporation of solar panels for energy efficiency, a rainwater harvesting system to address water scarcity, and green walls that enhance thermal insulation and promote biodiversity. These features exemplify a commitment to environmentally responsible design in response to Dubai’s climatic conditions.


