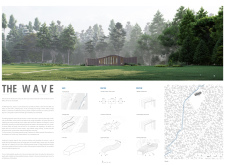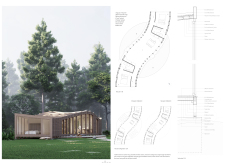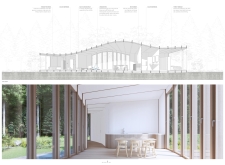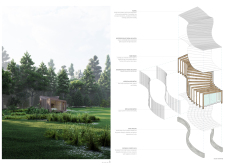5 key facts about this project
### Overview
Located near Cape Raiku along the Lihan coastal area, the design emphasizes a harmonious relationship with the surrounding landscape, integrating natural elements such as the sea, waves, and forests. The project is characterized by its distinct architectural form, which is complemented by carefully selected sustainable materials, aimed at accommodating both communal and private activities.
### Spatial Strategy
The design reflects the natural contours of the site, evoking the motion of ocean waves through its undulating shapes. The layout effectively delineates distinct zones for public and private use, fostering both interaction and accessibility. Communal areas feature multi-functional living spaces and kitchens that encourage social engagement, while private quarters are strategically positioned to offer seclusion while still maintaining sightlines to the scenic environment. Dedicated areas for yoga and meditation further enrich the spatial experience, providing tranquil environments that promote relaxation.
### Materiality and Sustainability
The project employs a structural framework predominantly consisting of locally sourced timber, enhancing both aesthetic appeal and sustainability. The exterior is clad in sustainable timber, utilizing both horizontal and vertical patterns, while large windows maximize transparency and connect indoor environments with the natural surroundings. Thermal comfort is achieved through the integration of mineral wool and gypsum board within the walls. Concrete foundations are designed to elevate the building and assist with water management, reflecting careful consideration of ecological impact and operational efficiency.





















































