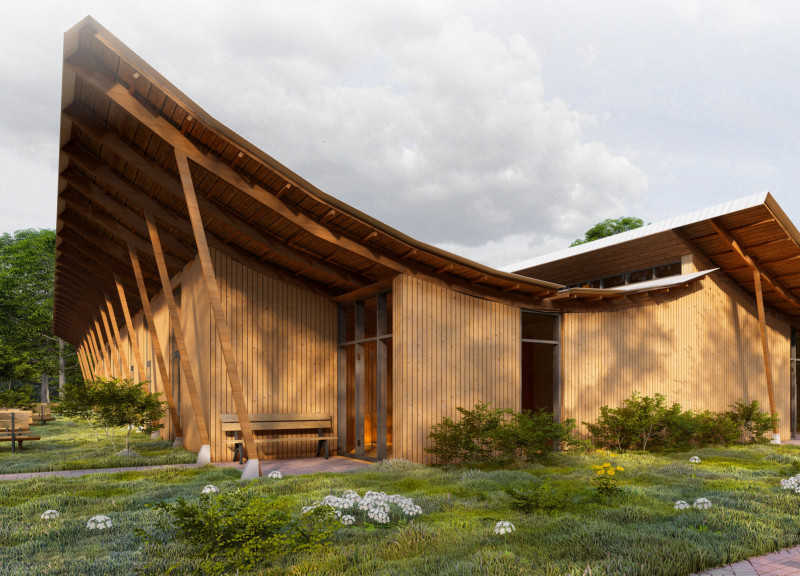5 key facts about this project
### Overview
"Space For Serenity" is situated in a forested area and serves as a hospital and rehabilitation clinic. It is designed to integrate the healing qualities of nature with medical care, focusing on both physical health and emotional well-being. The project aims to create an environment that supports recovery by fostering a tranquil atmosphere where patients can engage with their surroundings.
### Design Approach
The architectural layout features a central courtyard that organizes the various functional zones, including main meeting spaces for community interaction, rehabilitation clinics equipped with advanced medical facilities, and community spaces for educational and wellness activities. The distinctive curved form of the building, characterized by its undulating roof, not only enhances aesthetic appeal but also facilitates natural ventilation and light, contributing to a healthful indoor environment.
### Material Selection and Sustainability
The material palette emphasizes sustainability and connection to nature, utilizing natural wood for structural elements and finishes, large glass components for daylighting, and stone for outdoor pathways and seating. A muted color scheme with non-toxic paint is employed to maintain a calming ambiance. The surrounding landscaping incorporates native plants and dedicated garden spaces, enhancing biodiversity and providing therapeutic outdoor experiences for patients. This strategic design methodology underscores a commitment to creating a restorative environment conducive to holistic recovery.




















































