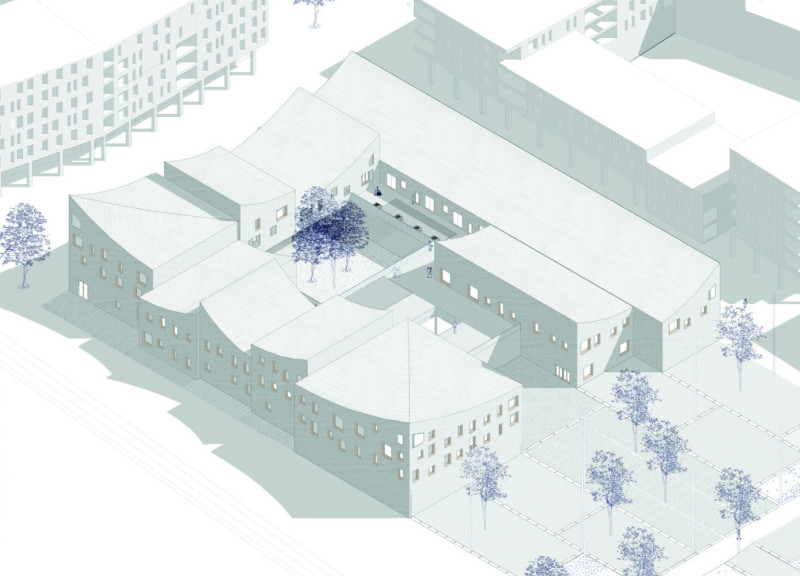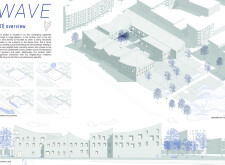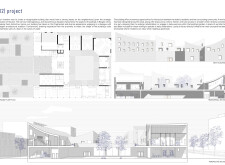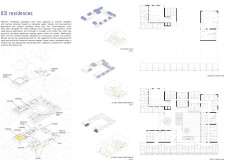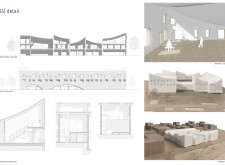5 key facts about this project
## Project Overview
"WAVE" is situated in the northern region of Liège, Belgium, an area undergoing revitalization due to its location near the Meuse River and adjacent canals. The project aims to create a communal hub that primarily serves elderly residents, fostering a serene living environment that integrates harmoniously with the surrounding landscape.
## Community-Focused Spatial Strategy
The design emphasizes community engagement through its spatial organization, providing a range of living arrangements including studio flats, one-bedroom apartments, and three-room units. Key communal spaces, such as kitchens, gyms, libraries, and lounges, encourage interaction among residents, while designated hobby areas support lifelong learning. The layout facilitates both private and communal experiences, promoting social ties within the resident community.
## Architectural and Material Composition
The form of "WAVE" draws on its riverine context, with a roofline inspired by the sails of boats, enhancing the connection between architecture and water. The building employs a combination of traditional and contemporary materials such as brick for structural integrity, concrete for modern aesthetics, glass for transparency, and wood for warmth in living spaces. The design features undulating forms and strategically placed windows that invite natural light, creating a welcoming atmosphere. The façade integrates with the environment, further enriching the residents' experience through the incorporation of greenery and open spaces.


