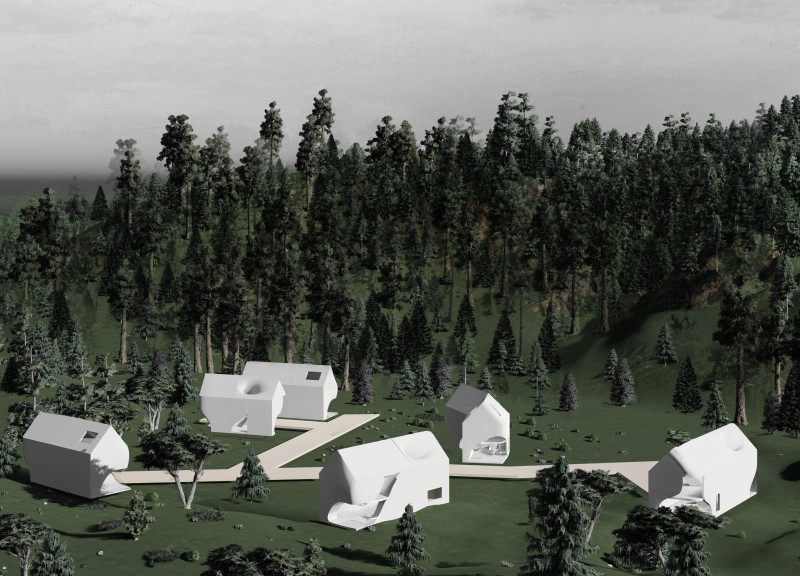5 key facts about this project
The House of Tranquility is a modern residential design that highlights the relationship between indoor spaces and the natural environment. Located in a thoughtfully chosen area, the structure emphasizes light and space while providing comfort to its occupants. Central to the concept is a staircase that not only facilitates movement but also adds to the overall experience of the house.
Design Framework
At the heart of the design is a central staircase, which organizes the flow within the home. This vertical element is enhanced by a light shaft that allows natural light to fill the interiors. By focusing on daylight, the house creates a connection between the inside and outside, contributing to a pleasant living atmosphere.
Visual Integration
The façades are fully glazed, allowing natural light to flood the living areas while providing expansive views of the surrounding landscape. This design choice promotes an open feeling inside, while also ensuring that the occupants maintain their privacy. The reflective glass helps the house merge with its surroundings, establishing a link between the architecture and the environment.
Architectural Rhythm
The twisting shape of the façades introduces a sense of rhythm to the building’s design. This gentle curvature creates visual interest and continuity, making the structure feel more integrated with the land around it. This thoughtful design helps balance the solid and airy qualities of the residence, forming a cohesive aesthetic.
The effect of light filtering through the glass changes throughout the day, creating different moods within the house. This interaction enhances the residents' experience, making each moment within the home unique and engaging.





















































