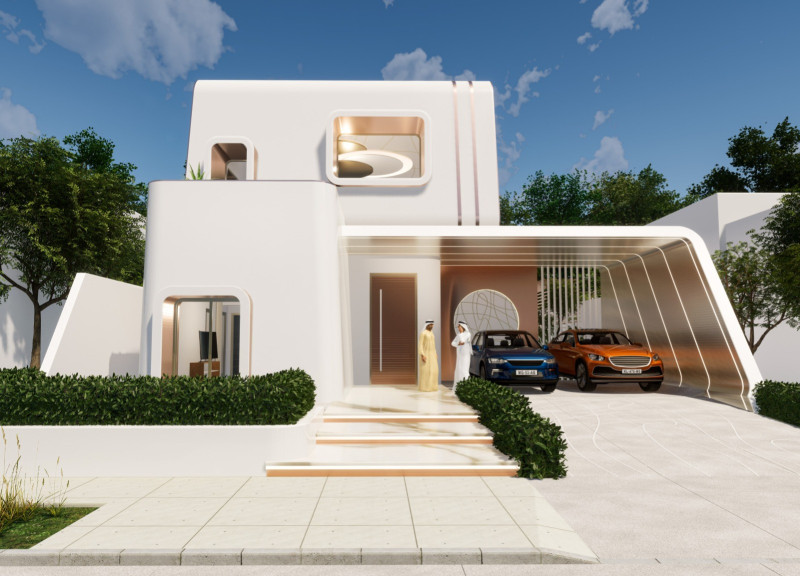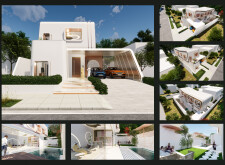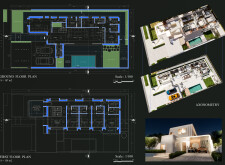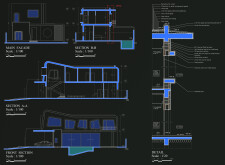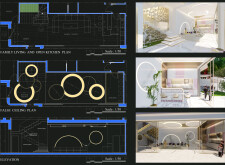5 key facts about this project
## Project Overview
Located within a contemporary urban context, this design focuses on creating functional living spaces that promote openness and interaction with the surrounding environment. The architectural language employs innovative forms and a deliberate choice of materials, aligning with both modern building practices and principles of sustainability.
### Spatial Configuration
The ground floor encompasses approximately 187 m², featuring a double-height family living area that enhances spatial volume and facilitates social gatherings. The open kitchen is positioned to allow visibility and interaction with the living space, while a separate maids' room ensures privacy for household staff. Additional elements include a garage with ample parking space and a swimming pool, which is conveniently located adjacent to the main living areas to promote recreational use.
On the first floor, with an area of approximately 158 m², multiple bedrooms are designed to accommodate family members, each equipped with en-suite bathrooms. The master suite includes luxury amenities and a private balcony that provides a personal outdoor retreat.
### Material and Environmental Considerations
The design features a strategic selection of materials to ensure durability and aesthetic appeal. Concrete forms the foundation and structural components, while lightweight and corrosion-resistant aluminum is used for window frames. Large glass panes foster transparency and interaction with the outdoors, enhancing natural light within the interior. Textured plaster finishes on interior walls contribute to aesthetics and acoustics, while natural stone accents infuse warmth into the overall design. Wood, incorporated in flooring and structural elements, adds a contrasting texture to the modern materials.
Environmental sustainability is addressed through passive solar design, efficient water management systems, and high-performance glazing. The landscape features native flora, promoting water conservation and enhancing local biodiversity.


