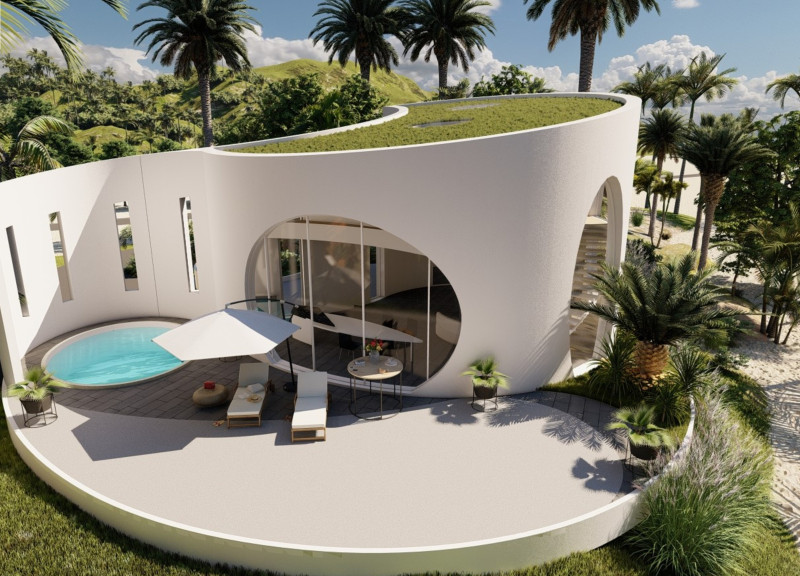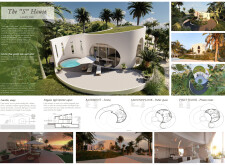5 key facts about this project
### Overview
The "S" House is situated in a tropical environment, designed to intertwine with its natural landscape while prioritizing comfort and elegance. The architectural approach emphasizes fluid forms and sustainable principles, aiming to create a harmonious living space that engages with its surroundings. This report investigates the design's conceptual framework, materiality, and spatial organization to highlight its distinguishing features within contemporary architecture.
### Design Philosophy
The architectural philosophy is centered on circularity and fluidity, promoting an environment that encourages interaction and relaxation. Organic shapes are utilized to facilitate a connection between indoor and outdoor spaces, departing from traditional angular designs. The incorporation of circular motifs throughout the layout fosters fluid transitions between rooms, enhancing the overall sense of harmony and continuity. Large windows and open terraces allow natural light to permeate the interior, reinforcing the relationship with the lush exterior landscape.
### Material Selection and Sustainability
Material choices are pivotal to the home's aesthetic and functional attributes. Reinforced concrete enables the construction of smooth, curved forms essential to the design's character. Extensive use of glass maximizes visual connectivity with the environment, effectively blending indoor and outdoor areas. Natural materials such as teak are employed in decking and furniture, adding warmth, while marble finishes in common areas enhance a sense of luxury. A green roof system and composite siding further contribute to sustainable practices, addressing both aesthetic and environmental considerations through improved weather resistance and temperature regulation.
The layout is thoughtfully organized across three levels: the basement housing essential service areas; the ground floor featuring open-concept public spaces designed for social interaction and engagement with nature; and the first floor accommodating private bedrooms that provide comfort and intimacy, along with open corridors that frame views of the surrounding landscape. Key design elements, such as extensive landscaping and strategically placed outdoor living spaces, encourage a seamless transition between indoor living and the natural world while prioritizing well-being through natural light and spatial connectivity.





















































