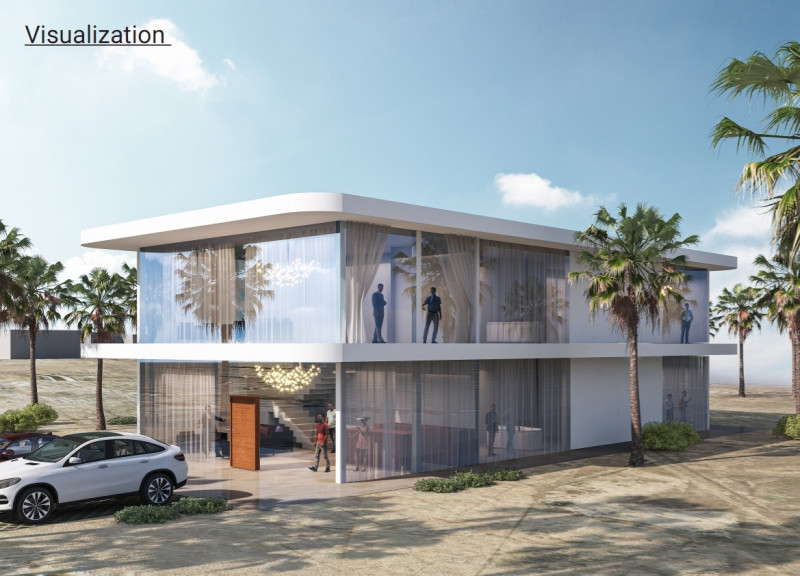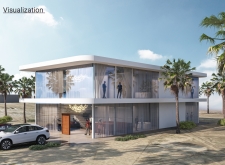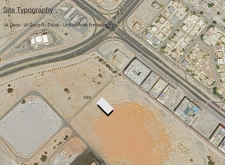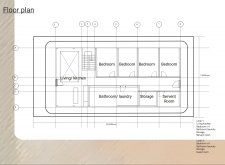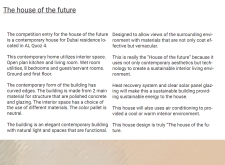5 key facts about this project
### Overview
Located in Al Quoz 4, Dubai, this contemporary residential design serves as a competition entry aimed at integrating modern aesthetics with sustainable technology. The project emphasizes a responsive approach to the environment and the needs of its inhabitants, creating a functional dwelling that promotes interaction and engagement within a carefully curated living space.
### Spatial Arrangement and Functionality
The architectural layout comprises two distinct levels. The ground floor features an open-plan kitchen and living room, facilitating social interaction, alongside four bedrooms and essential utility spaces including a storage area and servant quarters. The first floor contains an additional four bedrooms, guest accommodations, and bathrooms. The continuity of space throughout the design fosters communal living and discourages compartmentalization, ensuring ample connectivity between different areas.
### Material Application and Environmental Considerations
Key materials utilized in the design include polished concrete for structural integrity and a sleek modern finish, expansive glass panels to enhance transparency and natural light infiltration, and sheer fabric curtains that offer privacy while maintaining views. The building's form also incorporates soft, curved edges, distinguishing it from traditional angular designs. Technological advancements such as a heat recovery system and solar panel glazing are integral to enhancing energy efficiency. Additionally, advanced heating and cooling systems have been incorporated to ensure year-round comfort in Dubai's climate.


