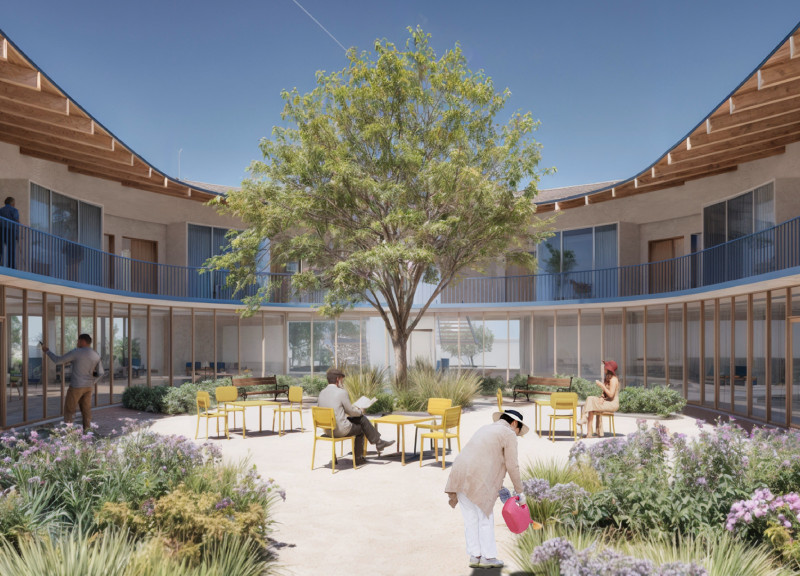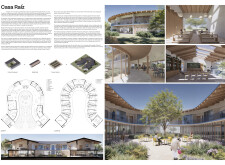5 key facts about this project
# Architectural Analysis Report: Casa Raíz
## Overview
Casa Raíz is a hospice care facility located in Colombia, designed to meet the needs of patients and families within a supportive and comforting environment. The architectural intent is to create a space that respects both life and community, promoting physical and emotional well-being. With an emphasis on accessibility and connection, the facility aims to facilitate meaningful interactions among occupants during challenging times.
## Spatial Organization
### Layout
The design incorporates a curved layout that fosters emotional healing and unity. The facility consists of two levels, differentiated into public and private areas. The ground floor serves primarily communal functions, featuring accessible spaces such as a family kitchen, chapel, and living room, which support shared activities and family engagement. The upper level houses private rooms, allowing families to maintain intimacy while remaining connected to a supportive environment. This arrangement promotes a sense of community and alleviates the feelings of isolation often present in traditional hospice settings.
### Central Features
Key elements of the facility are centered around a central courtyard, which serves as an interactive area enclosed by the building. This space includes native plantings and seating arrangements that encourage connections to nature. Another prominent feature is the flower garden, designed to symbolize life and growth while also enabling therapeutic gardening activities. The gabled roof contributes to the building’s warmth and acoustic quality, enhancing the overall user experience by creating inviting, well-lit spaces.
## Materiality
The material selection for Casa Raíz focuses on sustainability and sensory comfort. The use of wood adds warmth to the interior, particularly in ceiling details and structural components, while concrete provides durability for flooring and foundational elements. Large glass openings are incorporated to establish a visual link with the outdoors, ensuring ample natural light throughout the facility. Additionally, metal may be used in structural framing for stability, contributing to a contemporary aesthetic. The harmonious integration of materials fosters an organic continuity that resonates with the natural surroundings.




















































